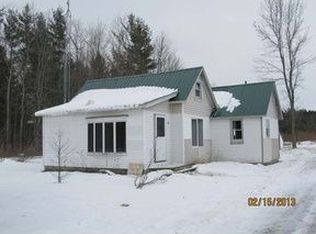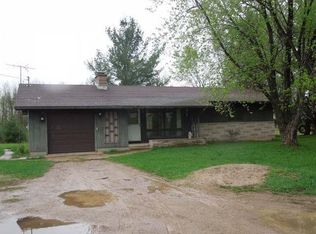Winding down or starting up, look no further. This great little Ranch has it all. Gorgeous 5 acre parcel with just the right amount of shade trees, a tranquil stocked pond and an extra garage for the toys or a work shop. This well cared for home features; master suite with master bath and walk in closet, 2 guest rooms, large living area with cove ceilings, comfy kitchen/dining with pantry overlooking the pond, large entry/foyer with storage, a full dry basement and a 2+garage with concrete approach. All on a paved road centrally located to Gladwin & West Branch areas and walking distance to the Sugar River and minutes to state land.
This property is off market, which means it's not currently listed for sale or rent on Zillow. This may be different from what's available on other websites or public sources.

