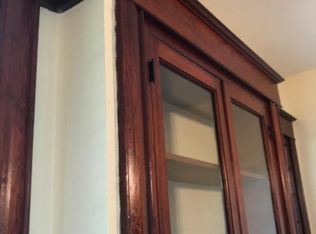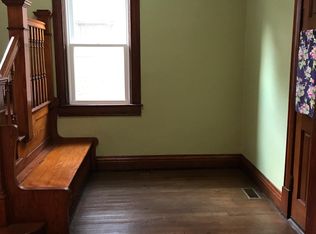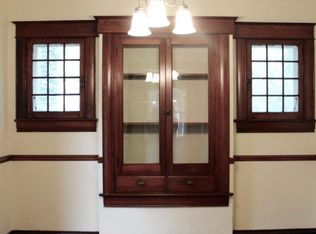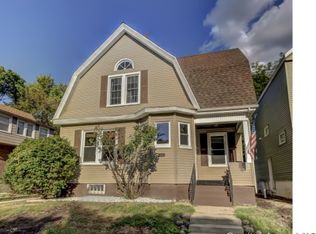You will love this charming brick Tudor with newer kitchen, bath, and paint in all rooms. Large kitchen has oak cabinets, stainless steel appliances, granite counter tops and tile floor. Separate dining area. Updated bath with marble vanity and jacuzzi tub. Updated windows, new air conditioning unit and new roof with ridge vent. Back yard with privacy fence, large deck. Two-car garage with new roof, gutters and siding. New carpet in foyer and up stairs. New sump pump and security system. SQ FT BELIEVED ACCURATE NOT WARRANTED.
This property is off market, which means it's not currently listed for sale or rent on Zillow. This may be different from what's available on other websites or public sources.



