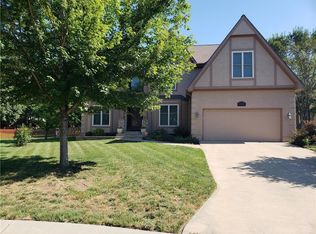Sold
Price Unknown
1116 SW Sampson Rd, Lees Summit, MO 64081
5beds
5,783sqft
Single Family Residence
Built in 1991
0.31 Acres Lot
$521,200 Zestimate®
$--/sqft
$4,478 Estimated rent
Home value
$521,200
$464,000 - $589,000
$4,478/mo
Zestimate® history
Loading...
Owner options
Explore your selling options
What's special
Welcome to your spacious retreat in the heart of Longview Farms! Step into the two-story great room with coffered ceiling and astunning wall of windows, offering abundant natural light and nice view of the tree lined backyard. Cozy up by the seethrough fireplace, seamlessly connecting the great room to the spacious kitchen, complete with a sitting room andbreakfast area. Upstairs, discover three bedrooms and a loft overlooking the kitchen, while the primary suite awaits on
the main level, featuring a large bathroom and walk-in closet. The lower level offers even more space to unwind, with a
generous family room boasting another fireplace, an office, and versatile flex areas perfect for a gym, workshop, and
there’s a movie room. Additional highlights include a main floor office and formal dining room. Don't miss out on the
opportunity to call this home yours!
Zillow last checked: 8 hours ago
Listing updated: October 09, 2024 at 11:53am
Listing Provided by:
Ronda White 913-486-4470,
EXP Realty LLC
Bought with:
Ronda White, SP00226294
EXP Realty LLC
Source: Heartland MLS as distributed by MLS GRID,MLS#: 2501568
Facts & features
Interior
Bedrooms & bathrooms
- Bedrooms: 5
- Bathrooms: 5
- Full bathrooms: 4
- 1/2 bathrooms: 1
Primary bedroom
- Level: Main
Bedroom 1
- Level: Second
Bedroom 2
- Level: Second
Bedroom 3
- Level: Second
Bedroom 4
- Level: Second
Bathroom 1
- Level: Main
Bathroom 2
- Level: Second
Bathroom 3
- Level: Second
Bathroom 4
- Level: Basement
Bonus room
- Features: Fireplace
- Level: Basement
Half bath
- Level: Main
Media room
- Level: Basement
Heating
- Natural Gas
Cooling
- Electric
Features
- Basement: Finished
- Number of fireplaces: 1
Interior area
- Total structure area: 5,783
- Total interior livable area: 5,783 sqft
- Finished area above ground: 3,283
- Finished area below ground: 2,500
Property
Parking
- Total spaces: 3
- Parking features: Attached
- Attached garage spaces: 3
Lot
- Size: 0.31 Acres
Details
- Parcel number: 62440130300000000
- Special conditions: As Is
Construction
Type & style
- Home type: SingleFamily
- Property subtype: Single Family Residence
Materials
- Wood Siding
- Roof: Composition
Condition
- Year built: 1991
Utilities & green energy
- Sewer: Public Sewer
- Water: Public
Community & neighborhood
Location
- Region: Lees Summit
- Subdivision: Longview Farm
HOA & financial
HOA
- Has HOA: Yes
- HOA fee: $87 monthly
- Amenities included: Play Area, Pool, Tennis Court(s), Trail(s)
- Association name: Longview Farms
Other
Other facts
- Listing terms: Cash,Conventional,FHA,VA Loan
- Ownership: Private
Price history
| Date | Event | Price |
|---|---|---|
| 9/30/2024 | Sold | -- |
Source: | ||
| 8/10/2024 | Pending sale | $522,000$90/sqft |
Source: | ||
| 8/5/2024 | Contingent | $522,000$90/sqft |
Source: | ||
| 7/28/2024 | Listed for sale | $522,000-1.4%$90/sqft |
Source: | ||
| 6/10/2024 | Listing removed | -- |
Source: | ||
Public tax history
| Year | Property taxes | Tax assessment |
|---|---|---|
| 2024 | $7,563 +0.7% | $104,737 |
| 2023 | $7,508 +14.1% | $104,737 +28.5% |
| 2022 | $6,580 -2% | $81,510 |
Find assessor info on the county website
Neighborhood: 64081
Nearby schools
GreatSchools rating
- 5/10Longview Farm Elementary SchoolGrades: K-5Distance: 0.5 mi
- 7/10Pleasant Lea Middle SchoolGrades: 6-8Distance: 2.9 mi
- 9/10Lee's Summit West High SchoolGrades: 9-12Distance: 2.8 mi
Schools provided by the listing agent
- Elementary: Longview Farms
- Middle: Pleasant Lea
- High: Lee's Summit West
Source: Heartland MLS as distributed by MLS GRID. This data may not be complete. We recommend contacting the local school district to confirm school assignments for this home.
Get a cash offer in 3 minutes
Find out how much your home could sell for in as little as 3 minutes with a no-obligation cash offer.
Estimated market value$521,200
Get a cash offer in 3 minutes
Find out how much your home could sell for in as little as 3 minutes with a no-obligation cash offer.
Estimated market value
$521,200
