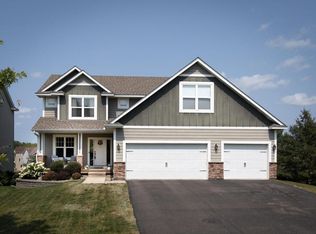Closed
$440,000
1116 Stonebridge Path, Jordan, MN 55352
4beds
2,609sqft
Single Family Residence
Built in 2014
0.32 Acres Lot
$462,600 Zestimate®
$169/sqft
$2,829 Estimated rent
Home value
$462,600
$421,000 - $504,000
$2,829/mo
Zestimate® history
Loading...
Owner options
Explore your selling options
What's special
Hurry! Check out this 4 bedroom, 4 bath house built in 2014 situated on a fenced-in corner lot! As you enter, you will find beautiful hickory wood floors throughout the open main floor. Kitchen highlights include stainless steel appliances (french door, large fridge and stove range upgraded with double oven) granite counter island, cabinets with pull-out shelving, externally vented range hood (microwave) and walk-in pantry. The upper level features the primary ensuite w/ vaulted ceilings and walk-in closet plus two additional bedrooms and full bath and laundry room. Heading to the lower level, notice the new StainMaster PetProtect carpet! Once downstairs you will find the 4th bedroom, 3/4 bathroom and large entertainment/recreation room, utility room and storage! Head outside, you'll be greeted by a large walk-out patio (off dining room) overlooking a beautiful mature willow tree (amongst others), a cedar garden bed filled with lots of vegetable plants, plus raspberry/strawberry beds next to garage and sunflower plants and irrigation system. Many "green" updates have been added to this house: Level 2 EV charger in garage, solar panels for energy efficiencies), cellular shades throughout the home, Phillips hue smart bulbs used in most main rooms. Better than buying brand new as all the upgrades have been made! Get here today!
Zillow last checked: 8 hours ago
Listing updated: November 07, 2025 at 11:25pm
Listed by:
Amy Collins 651-894-2466,
eXp Realty
Bought with:
Jessica M Brunsell
BRIX Real Estate
Source: NorthstarMLS as distributed by MLS GRID,MLS#: 6603624
Facts & features
Interior
Bedrooms & bathrooms
- Bedrooms: 4
- Bathrooms: 4
- Full bathrooms: 2
- 3/4 bathrooms: 1
- 1/2 bathrooms: 1
Bedroom 1
- Level: Upper
- Area: 210 Square Feet
- Dimensions: 15x14
Bedroom 2
- Level: Upper
- Area: 132 Square Feet
- Dimensions: 11x12
Bedroom 3
- Level: Upper
- Area: 132 Square Feet
- Dimensions: 11x12
Bedroom 4
- Level: Lower
- Area: 154 Square Feet
- Dimensions: 11x14
Dining room
- Level: Main
- Area: 165 Square Feet
- Dimensions: 11x15
Foyer
- Level: Main
- Area: 135 Square Feet
- Dimensions: 15x9
Kitchen
- Level: Main
- Area: 150 Square Feet
- Dimensions: 10x15
Laundry
- Level: Upper
- Area: 36 Square Feet
- Dimensions: 6x6
Living room
- Level: Main
- Area: 270 Square Feet
- Dimensions: 18x15
Recreation room
- Level: Lower
- Area: 405 Square Feet
- Dimensions: 27x15
Heating
- Forced Air, Fireplace(s)
Cooling
- Central Air
Appliances
- Included: Dishwasher, Disposal, Exhaust Fan, Microwave, Range, Refrigerator
Features
- Basement: Block,Drain Tiled,Egress Window(s),Finished,Full,Sump Pump
- Number of fireplaces: 1
- Fireplace features: Family Room, Gas, Stone
Interior area
- Total structure area: 2,609
- Total interior livable area: 2,609 sqft
- Finished area above ground: 1,885
- Finished area below ground: 889
Property
Parking
- Total spaces: 3
- Parking features: Attached, Asphalt, Garage Door Opener
- Attached garage spaces: 3
- Has uncovered spaces: Yes
- Details: Garage Dimensions (30x22)
Accessibility
- Accessibility features: None
Features
- Levels: Two
- Stories: 2
- Patio & porch: Patio
- Pool features: None
- Fencing: Chain Link,Full
Lot
- Size: 0.32 Acres
- Dimensions: 98 x 156 x 74 x 150
- Features: Corner Lot, Irregular Lot, Sod Included in Price, Wooded
Details
- Foundation area: 984
- Parcel number: 220750410
- Zoning description: Residential-Single Family
Construction
Type & style
- Home type: SingleFamily
- Property subtype: Single Family Residence
Materials
- Brick/Stone, Fiber Cement, Vinyl Siding
- Roof: Asphalt
Condition
- Age of Property: 11
- New construction: No
- Year built: 2014
Utilities & green energy
- Gas: Natural Gas
- Sewer: City Sewer/Connected
- Water: City Water/Connected
Community & neighborhood
Location
- Region: Jordan
- Subdivision: Stonebridge
HOA & financial
HOA
- Has HOA: No
Other
Other facts
- Road surface type: Paved
Price history
| Date | Event | Price |
|---|---|---|
| 11/7/2024 | Sold | $440,000-2.2%$169/sqft |
Source: | ||
| 10/9/2024 | Pending sale | $450,000$172/sqft |
Source: | ||
| 9/19/2024 | Listed for sale | $450,000+53.2%$172/sqft |
Source: | ||
| 10/20/2014 | Sold | $293,800+1079.9%$113/sqft |
Source: | ||
| 5/17/2013 | Sold | $24,900-16.7%$10/sqft |
Source: Public Record Report a problem | ||
Public tax history
| Year | Property taxes | Tax assessment |
|---|---|---|
| 2025 | $5,644 +3.6% | $431,100 -3.8% |
| 2024 | $5,450 +5.5% | $448,000 +7.3% |
| 2023 | $5,164 +2.3% | $417,600 -2.5% |
Find assessor info on the county website
Neighborhood: 55352
Nearby schools
GreatSchools rating
- 7/10Jordan Elementary SchoolGrades: PK-4Distance: 0.8 mi
- 7/10Jordan High SchoolGrades: 8-12Distance: 0.8 mi
- 8/10Jordan Middle SchoolGrades: 5-8Distance: 0.9 mi
Get a cash offer in 3 minutes
Find out how much your home could sell for in as little as 3 minutes with a no-obligation cash offer.
Estimated market value$462,600
Get a cash offer in 3 minutes
Find out how much your home could sell for in as little as 3 minutes with a no-obligation cash offer.
Estimated market value
$462,600
