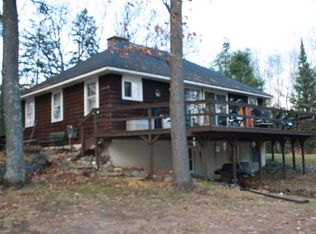If the lack of inventory has you singing the blues, this should cheer you up! This 3-season 1,374 sq. ft. cabin on CATFISH LAKE, part of the Eagle River Chain has 3BRs & 1BA perched on 1.7 acres with 110 feet of SUGAR SAND swimming frontage. Head North and live the good life where the kids can play on the water all day and the adults can kick back on the lake facing deck and enjoy the gorgeous views. The cozy sprawling open concept of the home features knotty pine paneling and timber framed ceilings, giving this the quintessential cabin feel. The living/dining room, along with the spacious kitchen that will make the family cook happy, are located on one side of the home while the 3BRs and 1 BA are located on the other which is great for those with children/guests. They say fortune favors the bold, make your appointment to view this ADORABLE & AFFORDABLE cabin today, then you can check out the gorgeous Northern WI fall colors too!
This property is off market, which means it's not currently listed for sale or rent on Zillow. This may be different from what's available on other websites or public sources.
