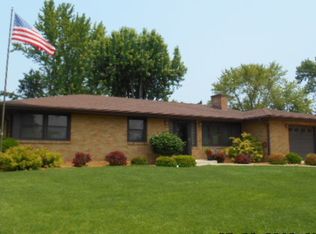Closed
$189,500
1116 W 2nd St, Spring Valley, IL 61362
3beds
1,350sqft
Single Family Residence
Built in 1963
8,494.2 Square Feet Lot
$227,700 Zestimate®
$140/sqft
$1,515 Estimated rent
Home value
$227,700
$212,000 - $246,000
$1,515/mo
Zestimate® history
Loading...
Owner options
Explore your selling options
What's special
Welcome to this lovely 3-bedroom, 1.1-bath brick ranch set on a corner lot. With 1,350 square feet of living space and hardwood floors this home offers comfort and simplicity. Step into a spacious living room filled with natural light. The eat-in kitchen is bright and functional, with plenty of cabinets and include stove, refrigerator, and dishwasher. Next to the kitchen is a flexible room with built-ins that works well as a family area or formal dining room. There are 3 nice sized bedrooms with 1/2 bath in the primary bedroom The full unfinished basement has a toilet, and shower is ideal for storage or creating future living space A deep, attached one-car garage offers secure parking and room for tools or gear. Outside, enjoy a fenced backyard and patio-great for relaxing, gardening, or kids play area. This well-kept home is ready for you to move in and enjoy. Whether you're looking for more space, less space, or the right amount of space, this home offers a practical and comfortable option for every day life. Roof (2017), Water heater (2018), AC (2017), Windows (1996), Furnace(2008)New furnace motor 2024.
Zillow last checked: 8 hours ago
Listing updated: June 20, 2025 at 08:09am
Listing courtesy of:
Christine Hopps 815-223-1088,
Coldwell Banker Today's, Realtors,
Wendy Fulmer 815-252-8280,
Coldwell Banker Today's, Realtors
Bought with:
Christine Hopps
Coldwell Banker Today's, Realtors
Wendy Fulmer
Coldwell Banker Today's, Realtors
Source: MRED as distributed by MLS GRID,MLS#: 12381224
Facts & features
Interior
Bedrooms & bathrooms
- Bedrooms: 3
- Bathrooms: 2
- Full bathrooms: 1
- 1/2 bathrooms: 1
Primary bedroom
- Features: Flooring (Hardwood), Bathroom (Half)
- Level: Main
- Area: 176 Square Feet
- Dimensions: 11X16
Bedroom 2
- Features: Flooring (Hardwood)
- Level: Main
- Area: 120 Square Feet
- Dimensions: 10X12
Bedroom 3
- Features: Flooring (Carpet)
- Level: Main
- Area: 132 Square Feet
- Dimensions: 11X12
Family room
- Features: Flooring (Carpet)
- Level: Main
- Area: 150 Square Feet
- Dimensions: 10X15
Kitchen
- Features: Kitchen (Eating Area-Table Space), Flooring (Vinyl)
- Level: Main
- Area: 252 Square Feet
- Dimensions: 12X21
Living room
- Features: Flooring (Carpet)
- Level: Main
- Area: 238 Square Feet
- Dimensions: 14X17
Heating
- Natural Gas, Forced Air
Cooling
- Central Air
Appliances
- Included: Range, Dishwasher, Refrigerator, Washer, Dryer
- Laundry: In Unit
Features
- 1st Floor Bedroom, 1st Floor Full Bath
- Flooring: Hardwood
- Basement: Unfinished,Full
Interior area
- Total structure area: 0
- Total interior livable area: 1,350 sqft
Property
Parking
- Total spaces: 3
- Parking features: Concrete, Garage Door Opener, On Site, Garage Owned, Attached, Driveway, Owned, Garage
- Attached garage spaces: 1
- Has uncovered spaces: Yes
Accessibility
- Accessibility features: No Disability Access
Features
- Stories: 1
- Patio & porch: Patio
Lot
- Size: 8,494 sqft
- Dimensions: 112X75
- Features: Corner Lot
Details
- Parcel number: 1834152008
- Special conditions: None
Construction
Type & style
- Home type: SingleFamily
- Architectural style: Ranch
- Property subtype: Single Family Residence
Materials
- Brick
- Foundation: Concrete Perimeter
- Roof: Asphalt
Condition
- New construction: No
- Year built: 1963
Utilities & green energy
- Electric: Circuit Breakers
- Sewer: Public Sewer
- Water: Public
Community & neighborhood
Community
- Community features: Park, Pool, Tennis Court(s), Street Lights, Street Paved
Location
- Region: Spring Valley
Other
Other facts
- Listing terms: Cash
- Ownership: Fee Simple
Price history
| Date | Event | Price |
|---|---|---|
| 6/20/2025 | Sold | $189,500$140/sqft |
Source: | ||
| 6/5/2025 | Pending sale | $189,500$140/sqft |
Source: | ||
| 6/2/2025 | Listed for sale | $189,500$140/sqft |
Source: | ||
Public tax history
| Year | Property taxes | Tax assessment |
|---|---|---|
| 2023 | $3,693 -4.6% | $62,130 +8.4% |
| 2022 | $3,871 -2.7% | $57,311 +5.9% |
| 2021 | $3,979 | $54,098 +4.2% |
Find assessor info on the county website
Neighborhood: 61362
Nearby schools
GreatSchools rating
- 3/10John F Kennedy Elementary SchoolGrades: PK-8Distance: 0.5 mi
- 4/10Hall High SchoolGrades: 9-12Distance: 0.4 mi
Schools provided by the listing agent
- High: Hall High School
- District: 99
Source: MRED as distributed by MLS GRID. This data may not be complete. We recommend contacting the local school district to confirm school assignments for this home.

Get pre-qualified for a loan
At Zillow Home Loans, we can pre-qualify you in as little as 5 minutes with no impact to your credit score.An equal housing lender. NMLS #10287.
