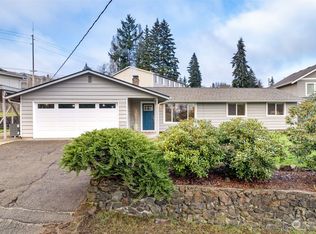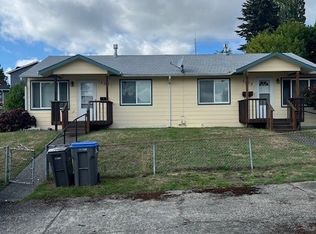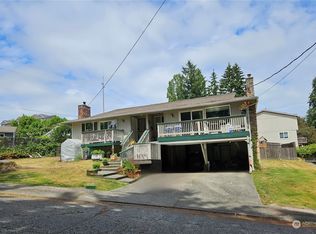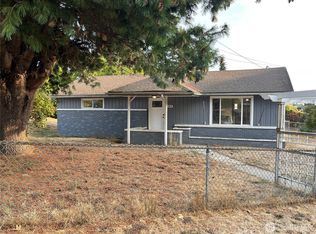Sold
Listed by:
Togasii Siitupe Peko Jr.,
Coldwell Banker Bain
Bought with: Windermere RE West Sound Inc.
$500,000
1116 Walnut Street, Bremerton, WA 98310
4beds
1,855sqft
Single Family Residence
Built in 2017
6,534 Square Feet Lot
$509,000 Zestimate®
$270/sqft
$2,675 Estimated rent
Home value
$509,000
Estimated sales range
Not available
$2,675/mo
Zestimate® history
Loading...
Owner options
Explore your selling options
What's special
Welcome to this 4-bedroom, 2.25-bath home built in 2017 and ideally located in a residential pocket of East Bremerton. Just minutes from the PSNS, Bremerton Naval base and Bangor bases, this turn-key property is perfect for commuters and military personnel. Inside, enjoy an open-concept layout with updated finishes, spacious living areas, and a well-appointed kitchen—ideal for entertaining. All four bedrooms are located upstairs, including a generous primary suite with ensuite bath and walk-in closet.The fully fenced backyard offers space to unwind or play, and the attached garage provides extra storage. With newer construction, low maintenance, and a prime location near schools, shopping, and ferries—this home checks all the boxes.
Zillow last checked: 8 hours ago
Listing updated: October 17, 2025 at 04:04am
Listed by:
Togasii Siitupe Peko Jr.,
Coldwell Banker Bain
Bought with:
Wes Rice, 22005791
Windermere RE West Sound Inc.
Source: NWMLS,MLS#: 2421417
Facts & features
Interior
Bedrooms & bathrooms
- Bedrooms: 4
- Bathrooms: 3
- Full bathrooms: 1
- 3/4 bathrooms: 1
- 1/2 bathrooms: 1
- Main level bathrooms: 1
Other
- Level: Main
Dining room
- Level: Main
Entry hall
- Level: Main
Kitchen with eating space
- Level: Main
Living room
- Level: Main
Heating
- Fireplace, Ductless, Electric, Natural Gas
Cooling
- Ductless
Appliances
- Included: Dishwasher(s), Disposal, Dryer(s), Microwave(s), Refrigerator(s), Stove(s)/Range(s), Washer(s), Garbage Disposal, Water Heater: Electrica, Water Heater Location: Garage
Features
- Dining Room
- Flooring: Ceramic Tile, Laminate, Carpet
- Basement: None
- Number of fireplaces: 1
- Fireplace features: Electric, Gas, Main Level: 1, Fireplace
Interior area
- Total structure area: 1,855
- Total interior livable area: 1,855 sqft
Property
Parking
- Total spaces: 2
- Parking features: Driveway, Attached Garage, Off Street
- Attached garage spaces: 2
Features
- Levels: Two
- Stories: 2
- Entry location: Main
- Patio & porch: Dining Room, Fireplace, Walk-In Closet(s), Water Heater
- Has view: Yes
- View description: Territorial
Lot
- Size: 6,534 sqft
- Features: Corner Lot, Paved, Sidewalk, Cable TV, Fenced-Fully, Gas Available, High Speed Internet
- Topography: Level,Partial Slope
- Residential vegetation: Brush, Garden Space
Details
- Parcel number: 39680010040305
- Zoning description: Jurisdiction: City
- Special conditions: Standard
Construction
Type & style
- Home type: SingleFamily
- Architectural style: Northwest Contemporary
- Property subtype: Single Family Residence
Materials
- Wood Products
- Foundation: Slab
- Roof: Composition
Condition
- Average
- Year built: 2017
Utilities & green energy
- Electric: Company: PSE
- Sewer: Sewer Connected, Company: City of Bremerton
- Water: Public, Company: City of Bremerton
- Utilities for property: Xfinity, Xfinity
Community & neighborhood
Location
- Region: Bremerton
- Subdivision: Sheridan Park
Other
Other facts
- Listing terms: Cash Out,Conventional,FHA,VA Loan
- Cumulative days on market: 16 days
Price history
| Date | Event | Price |
|---|---|---|
| 9/16/2025 | Sold | $500,000+0%$270/sqft |
Source: | ||
| 8/30/2025 | Pending sale | $499,950$270/sqft |
Source: | ||
| 8/15/2025 | Listed for sale | $499,950+52.4%$270/sqft |
Source: | ||
| 6/20/2022 | Listing removed | -- |
Source: Zillow Rental Manager Report a problem | ||
| 6/18/2022 | Listed for rent | $3,100+34.8%$2/sqft |
Source: Zillow Rental Manager Report a problem | ||
Public tax history
| Year | Property taxes | Tax assessment |
|---|---|---|
| 2024 | $4,294 +3.6% | $487,060 |
| 2023 | $4,144 -3.3% | $487,060 |
| 2022 | $4,283 +7.6% | $487,060 +19.7% |
Find assessor info on the county website
Neighborhood: 98310
Nearby schools
GreatSchools rating
- 5/10View Ridge Elementary SchoolGrades: PK-5Distance: 0.6 mi
- 2/10Mountain View Middle SchoolGrades: 6-8Distance: 0.5 mi
- 4/10Bremerton High SchoolGrades: 9-12Distance: 1.4 mi
Get a cash offer in 3 minutes
Find out how much your home could sell for in as little as 3 minutes with a no-obligation cash offer.
Estimated market value$509,000
Get a cash offer in 3 minutes
Find out how much your home could sell for in as little as 3 minutes with a no-obligation cash offer.
Estimated market value
$509,000



