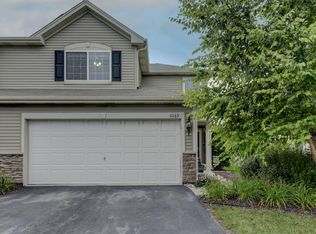Great Neighborhood. Retention Pond in the back of the house. Furnished house which has everything that you need/want to live. Renter is responsible for utilities. Last month's rent due at signing. Pets not allowed.
This property is off market, which means it's not currently listed for sale or rent on Zillow. This may be different from what's available on other websites or public sources.
