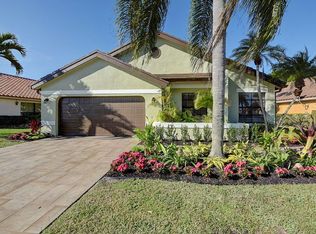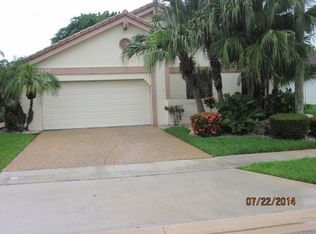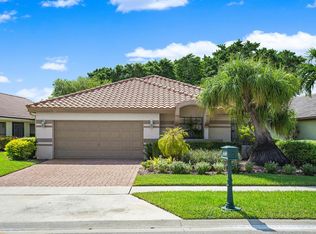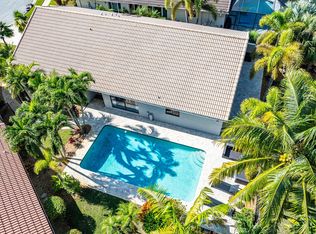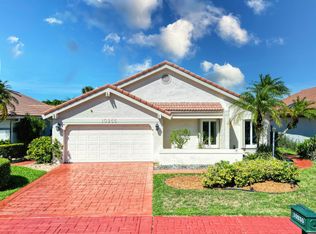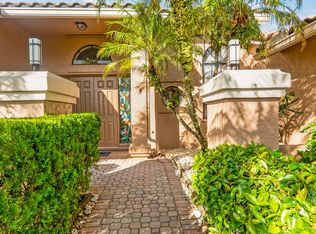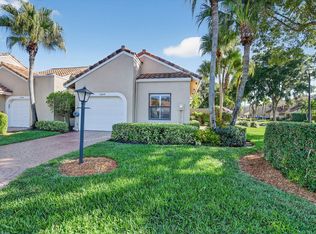Come see this lovely three bedroom, two bathroom home in the all-age community of Boca Woods Country Club. From the moment you enter, you will feel the space and openness...there are cathedral ceilings in the main living area and the kitchen wall has been taken down - the island makes entertaining so easy. Stainless steel appliances and plenty of cabinets. The kitchen and bathrooms were renovated several years ago and they still look great. You will love the amazing primary bathroom with the added linen closet. For continuity, ceramic tile has been used throughout the house. The washer and dryer area has been enclosed and a laundry room was created where there is also an extra refrigerator. And there are no rear neighbors - just a beautiful view of the 6th green of the Lakes course. Membership is mandatory and allows you to enjoy the beautiful newly renovated clubhouse, two fabulous golf courses, Har-Tru tennis courts, state-of-the-art fitness center and spa (including nail and hair salon), Bocce ball, pickleball and fine dining in the clubhouse.
For sale
Price cut: $20K (1/5)
$499,000
11162 Clover Leaf Circle, Boca Raton, FL 33428
3beds
2,008sqft
Est.:
Single Family Residence
Built in 1984
7,046 Square Feet Lot
$478,400 Zestimate®
$249/sqft
$427/mo HOA
What's special
Laundry roomCathedral ceilingsPlenty of cabinetsStainless steel appliancesAmazing primary bathroom
- 195 days |
- 3,085 |
- 68 |
Likely to sell faster than
Zillow last checked: 8 hours ago
Listing updated: January 14, 2026 at 07:03am
Listed by:
Jeryl D. Rubin 561-862-9955,
Coldwell Banker
Source: BeachesMLS,MLS#: RX-11116119 Originating MLS: Beaches MLS
Originating MLS: Beaches MLS
Tour with a local agent
Facts & features
Interior
Bedrooms & bathrooms
- Bedrooms: 3
- Bathrooms: 2
- Full bathrooms: 2
Rooms
- Room types: Attic, Bedroom, Great Room
Primary bedroom
- Level: M
- Area: 247 Square Feet
- Dimensions: 19 x 13
Kitchen
- Level: M
- Area: 160 Square Feet
- Dimensions: 20 x 8
Living room
- Level: M
- Area: 496 Square Feet
- Dimensions: 31 x 16
Heating
- Central, Electric
Cooling
- Ceiling Fan(s), Central Air, Electric
Appliances
- Included: Cooktop, Dishwasher, Disposal, Dryer, Ice Maker, Microwave, Electric Range, Refrigerator, Wall Oven, Washer, Electric Water Heater
- Laundry: Sink, Inside
Features
- Ctdrl/Vault Ceilings, Entry Lvl Lvng Area, Kitchen Island, Pantry, Split Bedroom, Walk-In Closet(s)
- Flooring: Ceramic Tile
- Windows: Blinds, Verticals, Skylight(s)
- Attic: Pull Down Stairs
Interior area
- Total structure area: 2,743
- Total interior livable area: 2,008 sqft
Video & virtual tour
Property
Parking
- Total spaces: 2
- Parking features: 2+ Spaces, Driveway, Garage - Attached, Auto Garage Open, Commercial Vehicles Prohibited
- Attached garage spaces: 2
- Has uncovered spaces: Yes
Accessibility
- Accessibility features: Roll-In Shower, Customized Wheelchair Accessible
Features
- Levels: < 4 Floors
- Stories: 1
- Patio & porch: Covered Patio, Screened Patio
- Exterior features: Auto Sprinkler, Custom Lighting, Zoned Sprinkler
- Pool features: Community
- Has view: Yes
- View description: Garden, Golf Course
- Waterfront features: None
- Frontage type: Golf Course
Lot
- Size: 7,046 Square Feet
- Features: < 1/4 Acre, Sidewalks, On Golf Course
Details
- Parcel number: 00414723130170330
- Zoning: RE
Construction
Type & style
- Home type: SingleFamily
- Architectural style: Contemporary,Ranch
- Property subtype: Single Family Residence
Materials
- CBS
- Roof: S-Tile
Condition
- Resale
- New construction: No
- Year built: 1984
Utilities & green energy
- Sewer: Public Sewer
- Water: Public
- Utilities for property: Cable Connected, Electricity Connected
Community & HOA
Community
- Features: Bike - Jog, Billiards, Bocce Ball, Cafe/Restaurant, Clubhouse, Fitness Center, Golf, Manager on Site, Pickleball, Putting Green, Sidewalks, Tennis Court(s), Club Membership Req, Equity Purchase Req, Gated
- Security: Gated with Guard, Security Patrol
- Subdivision: Boca Woods Country Club 5
HOA
- Has HOA: Yes
- Services included: Cable TV, Common Areas, Common R.E. Tax, Security
- HOA fee: $427 monthly
- Application fee: $0
- Membership fee: $120,000
- Additional fee info: Membership Fee: 120000
Location
- Region: Boca Raton
Financial & listing details
- Price per square foot: $249/sqft
- Tax assessed value: $372,215
- Annual tax amount: $944
- Date on market: 8/15/2025
- Listing terms: Cash,Conventional
- Electric utility on property: Yes
Estimated market value
$478,400
$454,000 - $502,000
$3,760/mo
Price history
Price history
| Date | Event | Price |
|---|---|---|
| 1/5/2026 | Price change | $499,000-3.9%$249/sqft |
Source: | ||
| 11/5/2025 | Price change | $519,000-1.9%$258/sqft |
Source: | ||
| 9/15/2025 | Price change | $529,000-3.6%$263/sqft |
Source: | ||
| 8/15/2025 | Listed for sale | $549,000+719.4%$273/sqft |
Source: | ||
| 6/13/2011 | Sold | $67,000-40.1%$33/sqft |
Source: Agent Provided Report a problem | ||
| 6/13/2011 | Listing removed | $2,400$1/sqft |
Source: Branham Realty Inc #R3052553 Report a problem | ||
| 6/12/2011 | Listed for rent | $2,400$1/sqft |
Source: Branham Realty Inc #R3052553 Report a problem | ||
| 4/15/2011 | Listing removed | $2,400$1/sqft |
Source: Branham Realty Inc #R3052553 Report a problem | ||
| 4/7/2011 | Listed for rent | $2,400$1/sqft |
Source: Branham Realty Inc #R3052553 Report a problem | ||
| 3/26/2011 | Listed for sale | $111,900+24.5%$56/sqft |
Source: Branham Realty Inc #R3060040 Report a problem | ||
| 2/26/2011 | Listing removed | $2,400$1/sqft |
Source: Kroll Real Estate & Mortgage Services Report a problem | ||
| 1/1/2011 | Listing removed | $89,900$45/sqft |
Source: Branham Realty Inc #R3060040 Report a problem | ||
| 1/1/2011 | Listed for rent | $2,400$1/sqft |
Source: Kroll Real Estate & Mortgage Services Report a problem | ||
| 9/11/2010 | Listed for sale | $89,900$45/sqft |
Source: Branham Realty Inc #R3060040 Report a problem | ||
Public tax history
Public tax history
| Year | Property taxes | Tax assessment |
|---|---|---|
| 2024 | $944 +5.2% | $78,886 +3% |
| 2023 | $897 -5.5% | $76,588 +3% |
| 2022 | $949 +1.9% | $74,357 +3% |
| 2021 | $931 +1.1% | $72,191 +1.4% |
| 2020 | $921 -0.9% | $71,194 +2.3% |
| 2019 | $929 | $69,593 +1.9% |
| 2018 | $929 +3.9% | $68,295 +2.1% |
| 2017 | $895 +3.1% | $66,890 +2.1% |
| 2016 | $868 -0.6% | $65,514 +0.7% |
| 2015 | $873 -2.6% | $65,059 +0.8% |
| 2014 | $896 +1% | $64,543 +1.5% |
| 2013 | $888 -13.2% | $63,589 -16.1% |
| 2012 | $1,023 -57.3% | $75,754 -27.6% |
| 2011 | $2,393 +7.3% | $104,598 +10% |
| 2010 | $2,229 -40.4% | $95,089 -47.1% |
| 2009 | $3,739 +47.6% | $179,589 +4.8% |
| 2008 | $2,534 -3.6% | $171,433 +3% |
| 2007 | $2,627 -6.3% | $166,440 +2.5% |
| 2006 | $2,803 | $162,380 +3% |
| 2005 | -- | $157,650 +3% |
| 2004 | $1,329 +520.9% | $153,058 +1.9% |
| 2003 | $214 -91.7% | $150,204 +2.4% |
| 2002 | $2,584 -1.1% | $146,684 |
| 2001 | $2,613 +1.3% | $146,684 |
| 2000 | $2,579 +8.6% | $146,684 |
| 1999 | $2,374 | $146,684 |
Find assessor info on the county website
BuyAbility℠ payment
Est. payment
$3,503/mo
Principal & interest
$2352
Property taxes
$724
HOA Fees
$427
Climate risks
Neighborhood: Boca Woods
Nearby schools
GreatSchools rating
- 8/10Sandpiper Shores Elementary SchoolGrades: PK-5Distance: 0.5 mi
- 9/10Loggers' Run Community Middle SchoolGrades: 6-8Distance: 1.1 mi
- 7/10West Boca Raton High SchoolGrades: 9-12Distance: 1.7 mi
Schools provided by the listing agent
- Elementary: Sandpiper Shores Elementary School
- Middle: Loggers' Run Community Middle School
- High: West Boca Raton High School
Source: BeachesMLS. This data may not be complete. We recommend contacting the local school district to confirm school assignments for this home.
