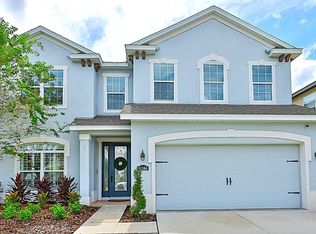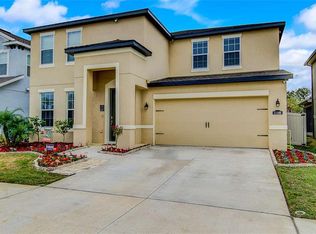Sold for $397,500
$397,500
11162 Spring Point Cir, Riverview, FL 33579
4beds
2,022sqft
Single Family Residence
Built in 2018
6,735 Square Feet Lot
$395,000 Zestimate®
$197/sqft
$2,819 Estimated rent
Home value
$395,000
$367,000 - $427,000
$2,819/mo
Zestimate® history
Loading...
Owner options
Explore your selling options
What's special
Welcome to this stunning 4-bedroom, 3-bathroom home in the highly sought-after Lucaya Lake community! From the moment you arrive, you’ll be captivated by the beautiful curb appeal—complete with stacked stone accents and lush tropical landscaping that warmly welcome you home. Step inside to discover an open-concept floor plan filled with natural light. The spacious living and dining areas create a warm, inviting atmosphere—perfect for both everyday living and entertaining. At the heart of the home, the kitchen shines with granite countertops, stainless appliances, including a gas stove, abundant prep and storage space, and a large island with breakfast bar seating. The generous primary suite offers a walk-in closet and a spa-like en suite with double vanity, glass-enclosed walk-in shower, and an extra-deep soaking tub—perfect for relaxation. The tri-split floor plan provides flexibility, with three additional bedrooms: two connected by a Jack & Jill bath, and the fourth tucked away with its own full bathroom. Enjoy the outdoors year-round from the screened lanai overlooking the fully fenced backyard with no rear neighbors—ideal for both privacy and play. A community playground is also within walking distance. Living in Lucaya Lake means enjoying unmatched resort-style amenities: a sparkling pool with zero-entry play area and lap lanes, splash pad, sandy beach area along the 78-acre lake, 24-hour fitness center, walking trails, playgrounds, a clubhouse for private events, plus canoeing, kayaking, and paddleboarding on the lake. Perfectly located, this home offers easy access to top-rated schools, shopping, dining, medical facilities, and major highways, with Florida’s best beaches just a short drive away. This home beautifully blends style, comfort, and lifestyle—ready for you to make it yours!
Zillow last checked: 8 hours ago
Listing updated: September 30, 2025 at 12:54pm
Listing Provided by:
Brenda Wade 813-655-5333,
SIGNATURE REALTY ASSOCIATES 813-689-3115
Bought with:
Vanessa Drummond, 3553514
RE/MAX BAYSIDE REALTY LLC
Source: Stellar MLS,MLS#: TB8419405 Originating MLS: Suncoast Tampa
Originating MLS: Suncoast Tampa

Facts & features
Interior
Bedrooms & bathrooms
- Bedrooms: 4
- Bathrooms: 3
- Full bathrooms: 3
Primary bedroom
- Features: Walk-In Closet(s)
- Level: First
- Area: 208 Square Feet
- Dimensions: 16x13
Bedroom 2
- Features: Built-in Closet
- Level: First
- Area: 132 Square Feet
- Dimensions: 12x11
Bedroom 3
- Features: Built-in Closet
- Level: First
- Area: 156 Square Feet
- Dimensions: 13x12
Bedroom 4
- Features: Built-in Closet
- Level: First
- Area: 132 Square Feet
- Dimensions: 12x11
Dinette
- Level: First
- Area: 99 Square Feet
- Dimensions: 11x9
Dining room
- Level: First
- Area: 63 Square Feet
- Dimensions: 9x7
Great room
- Level: First
- Area: 252 Square Feet
- Dimensions: 18x14
Kitchen
- Level: First
- Area: 169 Square Feet
- Dimensions: 13x13
Heating
- Central
Cooling
- Central Air
Appliances
- Included: Dishwasher, Disposal, Gas Water Heater, Microwave, Range, Range Hood, Water Filtration System, Water Softener
- Laundry: Laundry Closet
Features
- Ceiling Fan(s), Eating Space In Kitchen, High Ceilings, Kitchen/Family Room Combo, Open Floorplan, Primary Bedroom Main Floor, Solid Wood Cabinets, Split Bedroom, Stone Counters, Walk-In Closet(s)
- Flooring: Carpet, Ceramic Tile
- Doors: Sliding Doors
- Has fireplace: No
Interior area
- Total structure area: 2,576
- Total interior livable area: 2,022 sqft
Property
Parking
- Total spaces: 2
- Parking features: Driveway, Garage Door Opener
- Attached garage spaces: 2
- Has uncovered spaces: Yes
Features
- Levels: One
- Stories: 1
- Patio & porch: Rear Porch, Screened
- Exterior features: Irrigation System, Private Mailbox, Sidewalk
- Fencing: Fenced
- Has view: Yes
- View description: Trees/Woods
Lot
- Size: 6,735 sqft
- Dimensions: 50 x 134.7
- Features: Landscaped, Level, Sidewalk
- Residential vegetation: Mature Landscaping, Wooded
Details
- Parcel number: U053120A3DG0000000040.0
- Zoning: PD
- Special conditions: None
Construction
Type & style
- Home type: SingleFamily
- Architectural style: Florida
- Property subtype: Single Family Residence
Materials
- Stucco
- Foundation: Slab
- Roof: Shingle
Condition
- New construction: No
- Year built: 2018
Utilities & green energy
- Sewer: Public Sewer
- Water: Public
- Utilities for property: Cable Available, Cable Connected, Electricity Available, Electricity Connected, Natural Gas Available, Natural Gas Connected, Sewer Available, Sewer Connected, Underground Utilities, Water Available, Water Connected
Community & neighborhood
Community
- Community features: Clubhouse, Deed Restrictions, Fitness Center, Golf Carts OK, Playground, Pool, Sidewalks
Location
- Region: Riverview
- Subdivision: LUCAYA LAKE CLUB
HOA & financial
HOA
- Has HOA: Yes
- HOA fee: $56 monthly
- Services included: Community Pool, Pest Control, Pool Maintenance, Security
- Association name: Janeen Mclean
- Association phone: 813-443-9599
Other fees
- Pet fee: $0 monthly
Other financial information
- Total actual rent: 0
Other
Other facts
- Listing terms: Cash,Conventional,FHA,VA Loan
- Ownership: Fee Simple
- Road surface type: Paved
Price history
| Date | Event | Price |
|---|---|---|
| 9/30/2025 | Sold | $397,500+0.6%$197/sqft |
Source: | ||
| 8/26/2025 | Pending sale | $395,000$195/sqft |
Source: | ||
| 8/20/2025 | Listed for sale | $395,000+36.2%$195/sqft |
Source: | ||
| 9/10/2020 | Sold | $289,999$143/sqft |
Source: Stellar MLS #T3258977 Report a problem | ||
| 8/20/2020 | Pending sale | $289,999$143/sqft |
Source: KELLER WILLIAMS REALTY S.SHORE #T3258977 Report a problem | ||
Public tax history
| Year | Property taxes | Tax assessment |
|---|---|---|
| 2024 | $7,201 +2.4% | $284,779 +3% |
| 2023 | $7,029 +3% | $276,484 +3% |
| 2022 | $6,827 +6% | $268,431 +3% |
Find assessor info on the county website
Neighborhood: Spring Lake
Nearby schools
GreatSchools rating
- 5/10Collins PreK-8 SchoolGrades: PK-8Distance: 0.5 mi
- 2/10Rodgers Middle SchoolGrades: 6-8Distance: 2.5 mi
- 6/10Riverview High SchoolGrades: 9-12Distance: 2.4 mi
Schools provided by the listing agent
- Elementary: Collins-HB
- Middle: Collins PreK 8 School
- High: Riverview-HB
Source: Stellar MLS. This data may not be complete. We recommend contacting the local school district to confirm school assignments for this home.
Get a cash offer in 3 minutes
Find out how much your home could sell for in as little as 3 minutes with a no-obligation cash offer.
Estimated market value
$395,000

