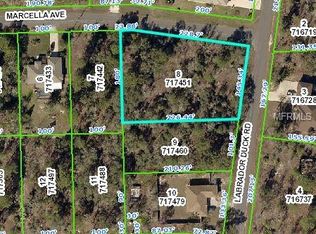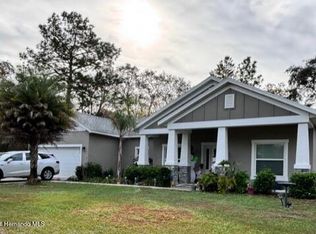Sold for $390,000 on 10/19/23
$390,000
11163 Labrador Duck Rd, Weeki Wachee, FL 34614
4beds
2,544sqft
Single Family Residence
Built in 2007
0.46 Acres Lot
$401,600 Zestimate®
$153/sqft
$2,360 Estimated rent
Home value
$401,600
$382,000 - $422,000
$2,360/mo
Zestimate® history
Loading...
Owner options
Explore your selling options
What's special
Exquisite 4 bedroom, 2.5 bath home spread out on .46 of an acre. A true rarity, this home boasts an expansive 2500+ square feet of living space that resonates elegance at every turn. This home is adorned with pillars and rounded archways that enhance its visual appeal. Crafted with precision by Alexander Homes, and owned by one single family, this home has been meticulously cared for & built with attention to detail including double tray ceilings in the formal dining room, formal living room & family room. This home offers tile floors, split floor plan, corian kitchen counter tops, carpet in the bedrooms, crown molding, the enclosed patio area provides a space for someone who enjoys entertaining & cooking with a second functioning kitchen under AC. The generous sized laundry room is complete with a sink and upper & lower cabinets, enhancing functionality & organization. The two-car garage is oversized & perfect for storage or additional recreational vehicles, this home offers well water, water softener and too many upgrades to list here. The tile floors and carpet have been maintained & are in excellent condition. NO HOA or CDD Fees. & NO leasing restrictions. Here is your opportunity to own this rare find property that embodies luxury, functionality, practicality & charm. Call me to schedule a showing today!
Zillow last checked: 8 hours ago
Listing updated: November 15, 2024 at 07:48pm
Listed by:
Tanya Rivera 727-543-2702,
RE/MAX Sunset Realty
Bought with:
Tanya Rivera, BK3099227
RE/MAX Sunset Realty
Source: HCMLS,MLS#: 2234013
Facts & features
Interior
Bedrooms & bathrooms
- Bedrooms: 4
- Bathrooms: 3
- Full bathrooms: 2
- 1/2 bathrooms: 1
Primary bedroom
- Level: Main
- Area: 198
- Dimensions: 18x11
Primary bedroom
- Level: Main
- Area: 198
- Dimensions: 18x11
Bedroom 2
- Level: Main
- Area: 132
- Dimensions: 12x11
Bedroom 2
- Level: Main
- Area: 132
- Dimensions: 12x11
Bedroom 3
- Level: Main
- Area: 121
- Dimensions: 11x11
Bedroom 3
- Level: Main
- Area: 121
- Dimensions: 11x11
Bedroom 4
- Level: Main
- Area: 144
- Dimensions: 12x12
Bedroom 4
- Level: Main
- Area: 144
- Dimensions: 12x12
Kitchen
- Description: Living Room Kitchen Combo
- Level: Main
- Area: 425
- Dimensions: 17x25
Kitchen
- Description: Living Room Kitchen Combo
- Level: Main
- Area: 425
- Dimensions: 17x25
Living room
- Level: Main
- Area: 156
- Dimensions: 13x12
Living room
- Level: Main
- Area: 156
- Dimensions: 13x12
Heating
- Central, Electric
Cooling
- Central Air, Electric
Appliances
- Included: Dishwasher, Disposal, Electric Cooktop, Refrigerator
Features
- Ceiling Fan(s), Split Plan
- Flooring: Carpet, Tile
- Has fireplace: No
Interior area
- Total structure area: 2,544
- Total interior livable area: 2,544 sqft
Property
Parking
- Total spaces: 2
- Parking features: Garage
- Garage spaces: 2
Features
- Stories: 1
Lot
- Size: 0.46 Acres
Details
- Parcel number: R01 221 17 3340 0302 0150
- Zoning: R1C
- Zoning description: Residential
Construction
Type & style
- Home type: SingleFamily
- Architectural style: Ranch
- Property subtype: Single Family Residence
Materials
- Block, Concrete
- Roof: Shingle
Condition
- New construction: No
- Year built: 2007
Utilities & green energy
- Sewer: Private Sewer
- Water: Well
- Utilities for property: Cable Available
Community & neighborhood
Security
- Security features: Security System Owned, Smoke Detector(s)
Location
- Region: Weeki Wachee
- Subdivision: Royal Highlands Unit 5
Other
Other facts
- Listing terms: Cash,Conventional,FHA,USDA Loan
- Road surface type: Paved
Price history
| Date | Event | Price |
|---|---|---|
| 10/19/2023 | Sold | $390,000-9.3%$153/sqft |
Source: | ||
| 9/27/2023 | Pending sale | $429,900$169/sqft |
Source: | ||
| 9/16/2023 | Price change | $429,900-2.3%$169/sqft |
Source: | ||
| 8/30/2023 | Price change | $440,000-5.4%$173/sqft |
Source: | ||
| 8/21/2023 | Listed for sale | $465,000-19.1%$183/sqft |
Source: | ||
Public tax history
| Year | Property taxes | Tax assessment |
|---|---|---|
| 2024 | $5,288 +103.1% | $349,406 +106.5% |
| 2023 | $2,604 +3.6% | $169,183 +3% |
| 2022 | $2,514 -0.4% | $164,255 +3% |
Find assessor info on the county website
Neighborhood: 34614
Nearby schools
GreatSchools rating
- 5/10Winding Waters K-8Grades: PK-8Distance: 1.5 mi
- 3/10Weeki Wachee High SchoolGrades: 9-12Distance: 1.4 mi
Schools provided by the listing agent
- Elementary: Winding Waters K-8
- Middle: West Hernando
- High: Weeki Wachee
Source: HCMLS. This data may not be complete. We recommend contacting the local school district to confirm school assignments for this home.
Get a cash offer in 3 minutes
Find out how much your home could sell for in as little as 3 minutes with a no-obligation cash offer.
Estimated market value
$401,600
Get a cash offer in 3 minutes
Find out how much your home could sell for in as little as 3 minutes with a no-obligation cash offer.
Estimated market value
$401,600

