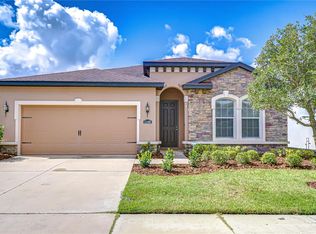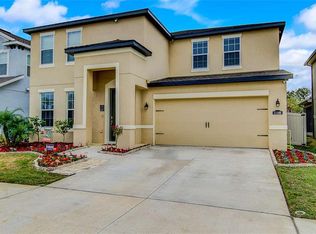Sold for $510,000 on 10/31/25
$510,000
11164 Spring Point Cir, Riverview, FL 33579
6beds
3,169sqft
Single Family Residence
Built in 2018
6,737 Square Feet Lot
$508,200 Zestimate®
$161/sqft
$4,161 Estimated rent
Home value
$508,200
$473,000 - $549,000
$4,161/mo
Zestimate® history
Loading...
Owner options
Explore your selling options
What's special
One or more photo(s) has been virtually staged. Solar Panels (Seller Paid Off) | Energy-Efficient | 6 Bedrooms | 3.5 Baths (2 En-Suites) | Natural Gas | Resort-Style Community | Priced to Sell! Now is the time to make your move! Welcome to Lucaya Lake Club - one of Riverview's most sought-after communities. This spacious 6-bedroom, 3.5-bath home blends comfort, style, and functionality, perfect for growing families or those who love to entertain. With seller-paid solar panels, this home isn't just beautiful; it's also incredibly energy-efficient, helping you save on utility costs while enjoying modern, sustainable living. Set on an oversized lot, the bright open-concept floor plan flows into a beautifully upgraded kitchen featuring modern appliances, a large island with seating, and plenty of counter space, ideal for everyday living and gatherings alike. Upstairs, you'll find five bedrooms, two with their own en-suite baths. The luxurious oversized primary suite is a true retreat with dual walk-in closets and a spa-inspired bath with soaking tub and separate shower. On the main level, a private sixth bedroom with adjacent half bath makes an ideal guest room or home office. Step outside to a spacious backyard with room for a pool, plus a large, covered lanai and extended paver patio, perfect for outdoor dining or simply relaxing in the Florida sun. Lush landscaping adds curb appeal from the moment you arrive. Living in Lucaya Lake Club means resort-style living at its finest: a clubhouse, community park, fitness center, lakeside resort style pool, and walkability to both the "in neighborhood" elementary and middle schools. This home truly has it all, schedule your private showing today!
Zillow last checked: 8 hours ago
Listing updated: November 01, 2025 at 02:51am
Listing Provided by:
Darrell Herbert 813-347-1175,
CENTURY 21 BEGGINS ENTERPRISES 813-658-2121,
Heidi Maynard 813-610-1575,
CENTURY 21 BEGGINS ENTERPRISES
Bought with:
Paula Beckford-Harrilal, 3463189
RE/MAX REALTY UNLIMITED
Source: Stellar MLS,MLS#: TB8429545 Originating MLS: Suncoast Tampa
Originating MLS: Suncoast Tampa

Facts & features
Interior
Bedrooms & bathrooms
- Bedrooms: 6
- Bathrooms: 4
- Full bathrooms: 3
- 1/2 bathrooms: 1
Primary bedroom
- Features: Ceiling Fan(s), En Suite Bathroom, Walk-In Closet(s)
- Level: Second
- Area: 285 Square Feet
- Dimensions: 19x15
Other
- Features: Built-in Closet
- Level: First
- Area: 143 Square Feet
- Dimensions: 13x11
Bedroom 2
- Features: En Suite Bathroom, Tub With Shower, Built-in Closet
- Level: Second
- Area: 195 Square Feet
- Dimensions: 15x13
Bedroom 3
- Features: Built-in Closet
- Level: Second
- Area: 156 Square Feet
- Dimensions: 12x13
Bedroom 4
- Features: Built-in Closet
- Level: Second
- Area: 182 Square Feet
- Dimensions: 13x14
Bedroom 5
- Features: Built-in Closet
- Level: Second
- Area: 156 Square Feet
- Dimensions: 13x12
Primary bathroom
- Features: Dual Sinks, Garden Bath, Tub with Separate Shower Stall
- Level: Second
- Area: 90 Square Feet
- Dimensions: 10x9
Dinette
- Level: First
- Area: 96 Square Feet
- Dimensions: 12x8
Dining room
- Level: First
- Area: 132 Square Feet
- Dimensions: 11x12
Family room
- Level: First
- Area: 266 Square Feet
- Dimensions: 14x19
Kitchen
- Features: Breakfast Bar, Granite Counters, Handicapped Accessible, Heated Floors, Kitchen Island, Pantry
- Level: First
- Area: 99 Square Feet
- Dimensions: 9x11
Living room
- Level: First
- Area: 132 Square Feet
- Dimensions: 11x12
Heating
- Central, Electric, Solar
Cooling
- Central Air
Appliances
- Included: Dishwasher, Disposal, Dryer, Gas Water Heater, Ice Maker, Microwave, Range, Refrigerator, Tankless Water Heater, Trash Compactor, Washer
- Laundry: Electric Dryer Hookup, Gas Dryer Hookup, Inside, Laundry Room, Upper Level
Features
- Ceiling Fan(s), High Ceilings, Open Floorplan, PrimaryBedroom Upstairs, Solid Surface Counters, Walk-In Closet(s)
- Flooring: Carpet, Tile
- Doors: Sliding Doors
- Windows: Shutters, Hurricane Shutters
- Has fireplace: No
Interior area
- Total structure area: 4,002
- Total interior livable area: 3,169 sqft
Property
Parking
- Total spaces: 2
- Parking features: Garage - Attached
- Attached garage spaces: 2
Features
- Levels: Multi/Split
- Patio & porch: Covered, Patio, Rear Porch
- Exterior features: Irrigation System, Lighting, Rain Gutters, Sidewalk
- Fencing: Vinyl
- Waterfront features: Lake
Lot
- Size: 6,737 sqft
- Features: Sidewalk
Details
- Parcel number: U053120A3DG0000000041.0
- Zoning: PD
- Special conditions: None
Construction
Type & style
- Home type: SingleFamily
- Architectural style: Florida,Traditional
- Property subtype: Single Family Residence
Materials
- Block, Stucco
- Foundation: Slab
- Roof: Shingle
Condition
- Completed
- New construction: No
- Year built: 2018
Details
- Builder model: Estro Bay
- Builder name: Ryan Homes
Utilities & green energy
- Sewer: Public Sewer
- Water: Public
- Utilities for property: Electricity Connected, Natural Gas Connected, Public, Solar, Street Lights, Underground Utilities, Water Connected
Community & neighborhood
Community
- Community features: Lake, Clubhouse, Community Mailbox, Deed Restrictions, Fitness Center, Playground, Pool, Sidewalks
Location
- Region: Riverview
- Subdivision: LUCAYA LAKE CLUB PH 2A
HOA & financial
HOA
- Has HOA: Yes
- HOA fee: $58 monthly
- Amenities included: Clubhouse, Fitness Center, Maintenance, Park, Playground, Pool
- Services included: Community Pool, Pool Maintenance
- Association name: Brandon Giammugnani, LCAM
- Association phone: 813-443-9599
Other fees
- Pet fee: $0 monthly
Other financial information
- Total actual rent: 0
Other
Other facts
- Listing terms: Cash,Conventional,FHA,VA Loan
- Ownership: Fee Simple
- Road surface type: Paved, Asphalt
Price history
| Date | Event | Price |
|---|---|---|
| 10/31/2025 | Sold | $510,000-1%$161/sqft |
Source: | ||
| 9/29/2025 | Pending sale | $514,900$162/sqft |
Source: | ||
| 9/19/2025 | Listed for sale | $514,900+43%$162/sqft |
Source: | ||
| 9/18/2020 | Sold | $359,999$114/sqft |
Source: Public Record Report a problem | ||
| 8/12/2020 | Pending sale | $359,999$114/sqft |
Source: KELLER WILLIAMS REALTY S.SHORE #T3257585 Report a problem | ||
Public tax history
| Year | Property taxes | Tax assessment |
|---|---|---|
| 2024 | $8,261 +2.2% | $345,914 +2.6% |
| 2023 | $8,085 +2.9% | $337,174 +3% |
| 2022 | $7,858 +5.2% | $327,353 +3% |
Find assessor info on the county website
Neighborhood: Spring Lake
Nearby schools
GreatSchools rating
- 5/10Collins PreK-8 SchoolGrades: PK-8Distance: 0.5 mi
- 2/10Rodgers Middle SchoolGrades: 6-8Distance: 2.5 mi
- 6/10Riverview High SchoolGrades: 9-12Distance: 2.4 mi
Schools provided by the listing agent
- Elementary: Collins-HB
- Middle: Collins PreK 8 School
- High: Riverview-HB
Source: Stellar MLS. This data may not be complete. We recommend contacting the local school district to confirm school assignments for this home.
Get a cash offer in 3 minutes
Find out how much your home could sell for in as little as 3 minutes with a no-obligation cash offer.
Estimated market value
$508,200
Get a cash offer in 3 minutes
Find out how much your home could sell for in as little as 3 minutes with a no-obligation cash offer.
Estimated market value
$508,200

