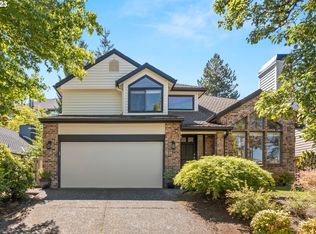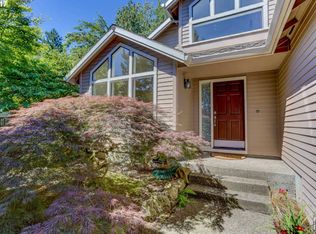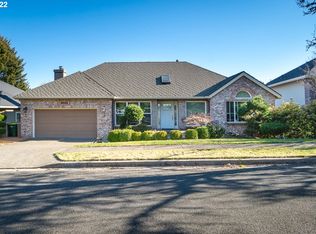Sold
$675,000
11165 SW Partridge Loop, Beaverton, OR 97007
3beds
1,862sqft
Residential, Single Family Residence
Built in 1989
5,227.2 Square Feet Lot
$645,300 Zestimate®
$363/sqft
$2,718 Estimated rent
Home value
$645,300
Estimated sales range
Not available
$2,718/mo
Zestimate® history
Loading...
Owner options
Explore your selling options
What's special
Amazing 2-level home in one of Beaverton's best neighborhoods, Murrayhill! Incredible floorplan with 3 spacious bedrooms and 2 baths. Soaring vaulted ceilings with an exposed beam and stunning architectural details. Hardwood floors throughout the main level. Updated kitchen featuring granite countertops and stainless steel appliances. Spacious primary suite with a walk-in closet, double vanity, and walk-in shower. Private lot with a great backyard featuring a covered back deck, artificial turf, and a hot tub (included). Enjoy the fantastic neighborhood amenities, including swimming pools, tennis/pickleball courts, basketball courts, walking trails, and more! Easy access to Murrayhill and Progress Ridge for shopping, dining, and entertainment. Desirable schools, including Nancy Ryles Elementary and Mountainside High!
Zillow last checked: 8 hours ago
Listing updated: April 17, 2025 at 02:04am
Listed by:
Brian Bellairs 503-706-0554,
John L Scott Portland SW
Bought with:
Collet Morgan-Gresham, 201215783
MORE Realty
Source: RMLS (OR),MLS#: 444657829
Facts & features
Interior
Bedrooms & bathrooms
- Bedrooms: 3
- Bathrooms: 3
- Full bathrooms: 2
- Partial bathrooms: 1
- Main level bathrooms: 1
Primary bedroom
- Features: Bathroom, Vaulted Ceiling, Walkin Closet
- Level: Upper
- Area: 182
- Dimensions: 14 x 13
Bedroom 2
- Features: Shared Bath, Vaulted Ceiling, Walkin Closet
- Level: Upper
- Area: 154
- Dimensions: 14 x 11
Bedroom 3
- Features: Closet, Shared Bath, Wallto Wall Carpet
- Level: Upper
- Area: 110
- Dimensions: 11 x 10
Dining room
- Features: Hardwood Floors, Vaulted Ceiling
- Level: Main
- Area: 143
- Dimensions: 13 x 11
Family room
- Features: Fireplace, Hardwood Floors, Sliding Doors
- Level: Main
- Area: 280
- Dimensions: 20 x 14
Kitchen
- Features: Eat Bar, Hardwood Floors, Free Standing Refrigerator, Granite
- Level: Main
- Area: 121
- Width: 11
Living room
- Features: Hardwood Floors, Vaulted Ceiling
- Level: Main
- Area: 156
- Dimensions: 13 x 12
Heating
- Forced Air, Fireplace(s)
Cooling
- Central Air
Appliances
- Included: Dishwasher, Disposal, Free-Standing Range, Free-Standing Refrigerator, Washer/Dryer, Gas Water Heater
- Laundry: Laundry Room
Features
- Granite, High Ceilings, Vaulted Ceiling(s), Shared Bath, Walk-In Closet(s), Closet, Eat Bar, Bathroom
- Flooring: Hardwood, Wall to Wall Carpet
- Doors: Sliding Doors
- Number of fireplaces: 1
- Fireplace features: Wood Burning
Interior area
- Total structure area: 1,862
- Total interior livable area: 1,862 sqft
Property
Parking
- Total spaces: 2
- Parking features: Garage Door Opener, Attached
- Attached garage spaces: 2
Features
- Levels: Two
- Stories: 2
- Patio & porch: Covered Deck, Deck, Patio
- Has spa: Yes
- Spa features: Free Standing Hot Tub
- Fencing: Fenced
Lot
- Size: 5,227 sqft
- Features: SqFt 5000 to 6999
Details
- Parcel number: R2001276
Construction
Type & style
- Home type: SingleFamily
- Architectural style: Traditional
- Property subtype: Residential, Single Family Residence
Materials
- Cement Siding
- Roof: Composition
Condition
- Updated/Remodeled
- New construction: No
- Year built: 1989
Utilities & green energy
- Gas: Gas
- Sewer: Public Sewer
- Water: Public
Community & neighborhood
Location
- Region: Beaverton
HOA & financial
HOA
- Has HOA: Yes
- HOA fee: $132 monthly
- Amenities included: Basketball Court, Commons, Lap Pool, Meeting Room, Party Room, Recreation Facilities, Tennis Court
Other
Other facts
- Listing terms: Cash,Conventional,FHA,VA Loan
Price history
| Date | Event | Price |
|---|---|---|
| 4/17/2025 | Sold | $675,000$363/sqft |
Source: | ||
| 3/24/2025 | Pending sale | $675,000$363/sqft |
Source: | ||
| 3/20/2025 | Listed for sale | $675,000+55.2%$363/sqft |
Source: | ||
| 12/21/2017 | Sold | $435,000$234/sqft |
Source: | ||
| 11/5/2017 | Pending sale | $435,000$234/sqft |
Source: Windermere Stellar #17683036 Report a problem | ||
Public tax history
| Year | Property taxes | Tax assessment |
|---|---|---|
| 2025 | $7,955 +4.1% | $362,100 +3% |
| 2024 | $7,640 +5.9% | $351,560 +3% |
| 2023 | $7,213 +4.5% | $341,330 +3% |
Find assessor info on the county website
Neighborhood: Neighbors Southwest
Nearby schools
GreatSchools rating
- 8/10Nancy Ryles Elementary SchoolGrades: K-5Distance: 0.4 mi
- 6/10Highland Park Middle SchoolGrades: 6-8Distance: 2.3 mi
- 8/10Mountainside High SchoolGrades: 9-12Distance: 1.1 mi
Schools provided by the listing agent
- Elementary: Nancy Ryles
- Middle: Highland Park
- High: Mountainside
Source: RMLS (OR). This data may not be complete. We recommend contacting the local school district to confirm school assignments for this home.
Get a cash offer in 3 minutes
Find out how much your home could sell for in as little as 3 minutes with a no-obligation cash offer.
Estimated market value$645,300
Get a cash offer in 3 minutes
Find out how much your home could sell for in as little as 3 minutes with a no-obligation cash offer.
Estimated market value
$645,300


