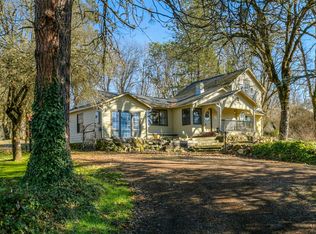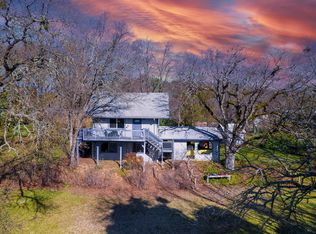This amazing property has a rural feel just minutes from town. The 1.85 acres is fully fenced/cross fenced with pasture area, garden area,cover for animals and an extravagant chicken coop. Home has been nicely updated with vinyl double pane windows, open floor plan and boasts 3 master suites, 2 on the main level! One master recently remodeled with walk in closet and oversize tile shower. Upstairs master has French doors that open to a claw foot tub in a spa like setting and French doors to the private deck. The spacious kitchen has all new granite including the island, a farm sink, stainless steel appliances and new cabinets. The back patio is the perfect spot for entertaining with freshly poured concrete and a recently added pergola. The studio/shed has power and currently used for animals but could easily be an additional room. The detached shop can fit 2 cars plus workshop area. A great opportunity for a mini ranch or multi-generational living. Call today for your showing!
This property is off market, which means it's not currently listed for sale or rent on Zillow. This may be different from what's available on other websites or public sources.

