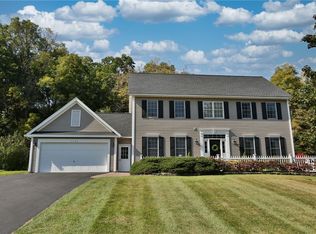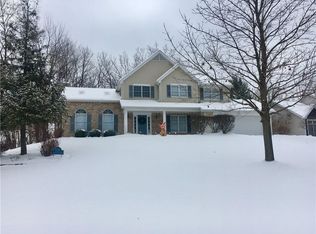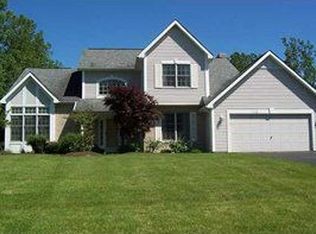Closed
$595,000
1117 Burlington Rd, Victor, NY 14564
5beds
2,994sqft
Single Family Residence
Built in 1994
0.8 Acres Lot
$588,400 Zestimate®
$199/sqft
$4,181 Estimated rent
Home value
$588,400
$559,000 - $618,000
$4,181/mo
Zestimate® history
Loading...
Owner options
Explore your selling options
What's special
YOUR REWARD FOR SUCCESS!
Welcome to 1117 Burlington Rd, Victor—a 2,994 SF showcase of exceptional craftsmanship and upscale finishes where no expense has been spared. The kitchen and primary bath are thoughtfully updated with premium-grade materials, luxury appliances, and designer details throughout.
The Chef’s Pantry extends the gourmet kitchen with custom cabinetry, prep counters, and a built-in, luxury-grade microwave—all designed to keep the main kitchen clear and functional for entertaining. Additional prep and bar sinks in the kitchen and family room streamline both food prep and hospitality with efficiency and elegance.
Retreat to the spa-inspired owner’s suite with a grand walk-in ceramic shower featuring five custom shower heads, built-in bench, and full tile surround—plus a separate jetted soaking tub for total relaxation. The adjacent boutique-style dressing room is a standout—featuring floor-to-ceiling wood cabinetry, built-in drawers, and a revolving shoe carousel rarely seen outside designer showrooms.
The flexible five-bedroom upper level offers room for family, guests, office, or playroom—whatever your lifestyle demands - All on an oversized lot with mature landscaping!
Located in the Silver Hill Path neighborhood, enjoy the privacy of a two-street enclave with convenient access to Victor Village, the Auburn Trail, and miles of Finger Lakes parks and public lands for hiking, boating, and year-round adventure.
Zillow last checked: 8 hours ago
Listing updated: September 13, 2025 at 11:57am
Listed by:
Ruth Rowe Campbell 680-766-0853,
Rowe Realty & Appraisal, Inc.
Bought with:
Alexandra L Cope, 10401255771
Keller Williams Realty Greater Rochester
Source: NYSAMLSs,MLS#: B1614832 Originating MLS: Buffalo
Originating MLS: Buffalo
Facts & features
Interior
Bedrooms & bathrooms
- Bedrooms: 5
- Bathrooms: 3
- Full bathrooms: 2
- 1/2 bathrooms: 1
- Main level bathrooms: 1
Heating
- Gas, Forced Air
Cooling
- Central Air
Appliances
- Included: Double Oven, Dishwasher, Exhaust Fan, Disposal, Gas Oven, Gas Range, Gas Water Heater, Indoor Grill, Microwave, Refrigerator, Range Hood
- Laundry: Main Level
Features
- Breakfast Bar, Ceiling Fan(s), Cathedral Ceiling(s), Separate/Formal Dining Room, Entrance Foyer, Eat-in Kitchen, Granite Counters, Jetted Tub, Kitchen/Family Room Combo, Other, Pantry, See Remarks, Sliding Glass Door(s), Skylights, Natural Woodwork, Bath in Primary Bedroom
- Flooring: Ceramic Tile, Hardwood, Varies
- Doors: Sliding Doors
- Windows: Skylight(s)
- Basement: Full
- Number of fireplaces: 1
Interior area
- Total structure area: 2,994
- Total interior livable area: 2,994 sqft
Property
Parking
- Total spaces: 2
- Parking features: Attached, Garage, Storage, Driveway
- Attached garage spaces: 2
Features
- Levels: Two
- Stories: 2
- Patio & porch: Deck, Patio
- Exterior features: Blacktop Driveway, Deck, Patio
Lot
- Size: 0.80 Acres
- Dimensions: 155 x 196
- Features: Corner Lot, Rectangular, Rectangular Lot, Residential Lot
Details
- Additional structures: Shed(s), Storage
- Parcel number: 3248890270020002001100
- Special conditions: HUD Owned
Construction
Type & style
- Home type: SingleFamily
- Architectural style: Colonial
- Property subtype: Single Family Residence
Materials
- Frame, Vinyl Siding
- Foundation: Block
- Roof: Asphalt
Condition
- Resale
- Year built: 1994
Utilities & green energy
- Electric: Circuit Breakers
- Sewer: Connected
- Water: Connected, Public
- Utilities for property: Electricity Connected, High Speed Internet Available, Sewer Connected, Water Connected
Community & neighborhood
Location
- Region: Victor
- Subdivision: Silver Hill Path
Other
Other facts
- Listing terms: Cash,Conventional,FHA,VA Loan
Price history
| Date | Event | Price |
|---|---|---|
| 9/8/2025 | Sold | $595,000-2.5%$199/sqft |
Source: | ||
| 7/24/2025 | Pending sale | $610,000$204/sqft |
Source: | ||
| 6/13/2025 | Listed for sale | $610,000+106.4%$204/sqft |
Source: | ||
| 1/30/2020 | Sold | $295,519+2.6%$99/sqft |
Source: Public Record Report a problem | ||
| 12/2/2019 | Price change | $287,9080%$96/sqft |
Source: Auction.com Report a problem | ||
Public tax history
| Year | Property taxes | Tax assessment |
|---|---|---|
| 2024 | -- | $358,000 |
| 2023 | -- | $358,000 |
| 2022 | -- | $358,000 |
Find assessor info on the county website
Neighborhood: 14564
Nearby schools
GreatSchools rating
- 6/10Victor Intermediate SchoolGrades: 4-6Distance: 0.8 mi
- 6/10Victor Junior High SchoolGrades: 7-8Distance: 0.8 mi
- 8/10Victor Senior High SchoolGrades: 9-12Distance: 0.8 mi
Schools provided by the listing agent
- Elementary: Victor Primary
- Middle: Victor Junior High
- High: Victor Senior High
- District: Victor
Source: NYSAMLSs. This data may not be complete. We recommend contacting the local school district to confirm school assignments for this home.


