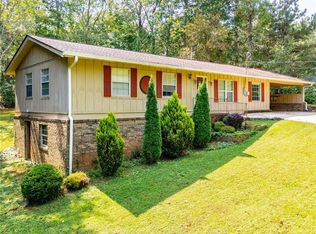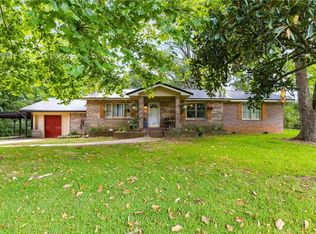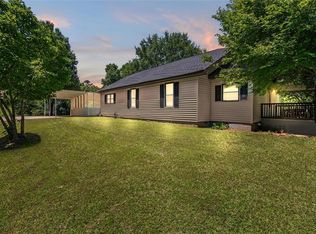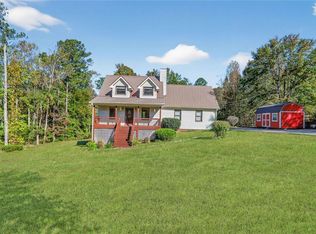Discover the potential of this 3-bedroom, 2-bathroom ranch home on 2.65 acres in Carrollton! Featuring a durable metal roof, this home offers lasting peace of mind. Inside, the kitchen boasts granite countertops, a breakfast bar, and a spacious layout. A large flex room provides endless possibilities! Use it as a third bedroom, playroom, or second living area. Outside, you'll love the 30x30 shop with concrete floors and its own power meter, perfect for hobbies, storage, or projects. With plenty of space inside and out, this property is ready for your personal touch to make it home. At the current price, this property does not include a heating & air system. Some photos may be virtually staged.
Active
Price cut: $25K (11/25)
$250,000
1117 Cross Plains Hulett Rd, Carrollton, GA 30116
3beds
2,000sqft
Est.:
Single Family Residence, Residential
Built in 1975
2.65 Acres Lot
$-- Zestimate®
$125/sqft
$-- HOA
What's special
Durable metal roofBreakfast barLarge flex room
- 54 days |
- 1,743 |
- 100 |
Likely to sell faster than
Zillow last checked: 8 hours ago
Listing updated: December 19, 2025 at 12:23pm
Listing Provided by:
Rettro Group,
Century 21 Novus Realty,
RETT HARMON,
Century 21 Novus Realty
Source: FMLS GA,MLS#: 7673463
Tour with a local agent
Facts & features
Interior
Bedrooms & bathrooms
- Bedrooms: 3
- Bathrooms: 2
- Full bathrooms: 2
- Main level bathrooms: 2
- Main level bedrooms: 3
Rooms
- Room types: Family Room, Laundry, Office
Primary bedroom
- Features: Master on Main
- Level: Master on Main
Bedroom
- Features: Master on Main
Primary bathroom
- Features: Separate Tub/Shower
Dining room
- Features: None
Kitchen
- Features: Breakfast Bar
Heating
- None
Cooling
- None
Appliances
- Included: Dishwasher, Range Hood, Refrigerator
- Laundry: Other
Features
- Walk-In Closet(s)
- Flooring: Carpet, Vinyl
- Windows: None
- Basement: Crawl Space
- Has fireplace: No
- Fireplace features: None
- Common walls with other units/homes: No Common Walls
Interior area
- Total structure area: 2,000
- Total interior livable area: 2,000 sqft
- Finished area above ground: 2,000
Video & virtual tour
Property
Parking
- Total spaces: 2
- Parking features: Carport
- Carport spaces: 2
Accessibility
- Accessibility features: None
Features
- Levels: One
- Stories: 1
- Patio & porch: Front Porch
- Exterior features: None
- Pool features: None
- Spa features: None
- Fencing: None
- Has view: Yes
- View description: Other
- Waterfront features: None
- Body of water: None
Lot
- Size: 2.65 Acres
- Features: Level
Details
- Additional structures: Workshop
- Parcel number: 175 0096
- Other equipment: None
- Horse amenities: None
Construction
Type & style
- Home type: SingleFamily
- Architectural style: Ranch
- Property subtype: Single Family Residence, Residential
Materials
- Vinyl Siding
- Foundation: None
- Roof: Metal
Condition
- Resale
- New construction: No
- Year built: 1975
Utilities & green energy
- Electric: None
- Sewer: Septic Tank
- Water: Well
- Utilities for property: Electricity Available, Water Available, Other
Green energy
- Energy efficient items: None
- Energy generation: None
Community & HOA
Community
- Features: None
- Security: None
- Subdivision: None
HOA
- Has HOA: No
Location
- Region: Carrollton
Financial & listing details
- Price per square foot: $125/sqft
- Tax assessed value: $233,557
- Annual tax amount: $408
- Date on market: 10/29/2025
- Cumulative days on market: 54 days
- Listing terms: Cash,Conventional
- Electric utility on property: Yes
- Road surface type: None
Estimated market value
Not available
Estimated sales range
Not available
$1,762/mo
Price history
Price history
| Date | Event | Price |
|---|---|---|
| 11/25/2025 | Price change | $250,000-9.1%$125/sqft |
Source: | ||
| 10/24/2025 | Price change | $275,000-6.8%$138/sqft |
Source: | ||
| 9/5/2025 | Price change | $295,000-1.7%$148/sqft |
Source: | ||
| 8/22/2025 | Listed for sale | $300,000$150/sqft |
Source: | ||
Public tax history
Public tax history
| Year | Property taxes | Tax assessment |
|---|---|---|
| 2024 | $408 -4.6% | $93,423 +12.3% |
| 2023 | $428 -11.1% | $83,173 +27.7% |
| 2022 | $481 +93.4% | $65,110 +16% |
Find assessor info on the county website
BuyAbility℠ payment
Est. payment
$1,428/mo
Principal & interest
$1213
Property taxes
$127
Home insurance
$88
Climate risks
Neighborhood: 30116
Nearby schools
GreatSchools rating
- 6/10Whitesburg Elementary SchoolGrades: PK-5Distance: 6.6 mi
- 7/10Central Middle SchoolGrades: 6-8Distance: 7.5 mi
- 8/10Central High SchoolGrades: 9-12Distance: 7.2 mi
Schools provided by the listing agent
- Elementary: Sand Hill - Carroll
- Middle: Bay Springs
- High: Villa Rica
Source: FMLS GA. This data may not be complete. We recommend contacting the local school district to confirm school assignments for this home.
- Loading
- Loading





