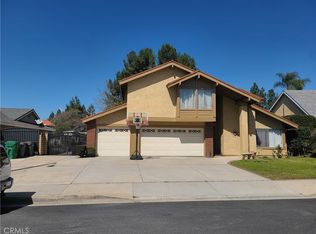Daniel Sojka DRE #01906784 626-609-2130,
KALEO REAL ESTATE COMPANY,
Nancy Sojka DRE #01906785,
KALEO REAL ESTATE COMPANY
1117 Eaton Rd, San Dimas, CA 91773
Home value
$1,263,700
$1.20M - $1.34M
$6,088/mo
Loading...
Owner options
Explore your selling options
What's special
Zillow last checked: 8 hours ago
Listing updated: August 23, 2023 at 08:13pm
Daniel Sojka DRE #01906784 626-609-2130,
KALEO REAL ESTATE COMPANY,
Nancy Sojka DRE #01906785,
KALEO REAL ESTATE COMPANY
Baldwin Lopez, DRE #01923044
KELLER WILLIAMS COVINA
Facts & features
Interior
Bedrooms & bathrooms
- Bedrooms: 5
- Bathrooms: 4
- Full bathrooms: 1
- 3/4 bathrooms: 2
- 1/2 bathrooms: 1
- Main level bathrooms: 1
Bedroom
- Features: All Bedrooms Up
Kitchen
- Features: Granite Counters, Kitchen/Family Room Combo, Walk-In Pantry
Other
- Features: Walk-In Closet(s)
Pantry
- Features: Walk-In Pantry
Heating
- Central
Cooling
- Central Air
Appliances
- Included: Barbecue, Dishwasher, Freezer, Gas Oven, Microwave, Range Hood, Water Softener
- Laundry: In Garage, Stacked, Upper Level
Features
- Beamed Ceilings, Wet Bar, Built-in Features, Block Walls, Ceiling Fan(s), Separate/Formal Dining Room, Granite Counters, High Ceilings, Pantry, Pull Down Attic Stairs, Recessed Lighting, Smart Home, Sunken Living Room, Bar, All Bedrooms Up, Walk-In Pantry, Walk-In Closet(s)
- Flooring: Bamboo, Tile
- Doors: French Doors
- Has fireplace: Yes
- Fireplace features: Family Room
- Common walls with other units/homes: No Common Walls
Interior area
- Total interior livable area: 2,811 sqft
Property
Parking
- Total spaces: 3
- Parking features: Door-Multi, Driveway, Garage, RV Gated, RV Access/Parking
- Attached garage spaces: 3
Features
- Levels: Two
- Stories: 2
- Entry location: main floor
- Has private pool: Yes
- Pool features: In Ground, Private
- Has spa: Yes
- Spa features: In Ground, Private
- Has view: Yes
- View description: Pool
Lot
- Size: 0.26 Acres
- Features: Back Yard, Front Yard, Landscaped
Details
- Parcel number: 8383018064
- Special conditions: Standard
Construction
Type & style
- Home type: SingleFamily
- Property subtype: Single Family Residence
Condition
- New construction: No
- Year built: 1979
Utilities & green energy
- Sewer: Public Sewer
- Water: Public
Green energy
- Energy generation: Solar
Community & neighborhood
Community
- Community features: Curbs, Gutter(s), Suburban, Sidewalks
Location
- Region: San Dimas
Other
Other facts
- Listing terms: Cash,Conventional
Price history
| Date | Event | Price |
|---|---|---|
| 8/23/2023 | Sold | $1,205,000+69.7%$429/sqft |
Source: | ||
| 10/25/2005 | Sold | $710,000$253/sqft |
Source: Public Record Report a problem | ||
Public tax history
| Year | Property taxes | Tax assessment |
|---|---|---|
| 2025 | $13,033 +5.2% | $1,229,100 +2% |
| 2024 | $12,389 +11.4% | $1,205,000 +29.2% |
| 2023 | $11,120 +1.6% | $932,585 +2% |
Find assessor info on the county website
Neighborhood: 91773
Nearby schools
GreatSchools rating
- 7/10Gladstone Elementary SchoolGrades: K-5Distance: 0.6 mi
- 8/10Lone Hill Middle SchoolGrades: 6-8Distance: 0.5 mi
- 8/10San Dimas High SchoolGrades: 9-12Distance: 0.6 mi
Schools provided by the listing agent
- Middle: Lone Hill
- High: San Dimas
Source: CRMLS. This data may not be complete. We recommend contacting the local school district to confirm school assignments for this home.
Get a cash offer in 3 minutes
Find out how much your home could sell for in as little as 3 minutes with a no-obligation cash offer.
$1,263,700
Get a cash offer in 3 minutes
Find out how much your home could sell for in as little as 3 minutes with a no-obligation cash offer.
$1,263,700
