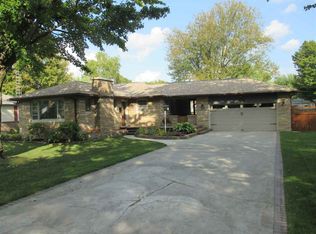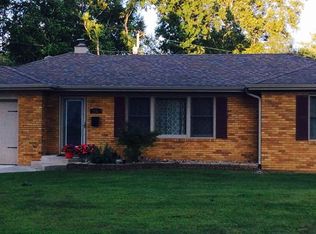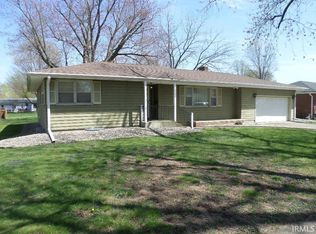Closed
$209,000
1117 Hill St, Rochester, IN 46975
2beds
1,724sqft
Single Family Residence
Built in 1955
8,712 Square Feet Lot
$227,600 Zestimate®
$--/sqft
$1,234 Estimated rent
Home value
$227,600
$216,000 - $239,000
$1,234/mo
Zestimate® history
Loading...
Owner options
Explore your selling options
What's special
CUTENESS OVERLOAD!!! If you are looking for a well maintained and move-in ready home, then look no further! You will step into a welcoming entry and living room with resurfaced hard woods. The main level also consists of two nicely sized bedrooms, a full bath with new shower, and a roomy kitchen with new gas cooktop and microwave along with plenty of space for small table and chairs. The full finished basement features a family room with gas fireplace, a full bathroom with an amazing closet! For additional entertainment space, step into the attached three season room that leads to an open patio area and a large fenced back yard with a gardening shed and a detached garage with entry off the alley.
Zillow last checked: 8 hours ago
Listing updated: September 08, 2023 at 02:12pm
Listed by:
Kim Reid Cell:574-721-4544,
Envision Real Estate Team - Logansport
Bought with:
Jessica L Jordan
Rochester Realty, LLC
Source: IRMLS,MLS#: 202321729
Facts & features
Interior
Bedrooms & bathrooms
- Bedrooms: 2
- Bathrooms: 2
- Full bathrooms: 2
- Main level bedrooms: 2
Bedroom 1
- Level: Main
Bedroom 2
- Level: Main
Family room
- Level: Lower
- Area: 242
- Dimensions: 22 x 11
Kitchen
- Level: Main
- Area: 132
- Dimensions: 12 x 11
Living room
- Level: Main
- Area: 192
- Dimensions: 16 x 12
Heating
- Forced Air
Cooling
- Central Air
Appliances
- Included: Dishwasher, Microwave, Refrigerator, Washer, Gas Cooktop, Dryer-Electric, Electric Oven, Gas Water Heater
Features
- Basement: Full
- Number of fireplaces: 1
- Fireplace features: Family Room, Basement
Interior area
- Total structure area: 1,724
- Total interior livable area: 1,724 sqft
- Finished area above ground: 862
- Finished area below ground: 862
Property
Parking
- Total spaces: 1
- Parking features: Attached
- Attached garage spaces: 1
Features
- Levels: One
- Stories: 1
Lot
- Size: 8,712 sqft
- Dimensions: 60 x 150
- Features: Level
Details
- Additional structures: Shed(s), Second Garage
- Parcel number: 250709303003.000009
Construction
Type & style
- Home type: SingleFamily
- Property subtype: Single Family Residence
Materials
- Brick, Wood Siding
Condition
- New construction: No
- Year built: 1955
Utilities & green energy
- Sewer: City
- Water: City
Community & neighborhood
Location
- Region: Rochester
- Subdivision: None
Other
Other facts
- Listing terms: Cash,Conventional,FHA,USDA Loan,VA Loan
Price history
| Date | Event | Price |
|---|---|---|
| 9/8/2023 | Sold | $209,000 |
Source: | ||
| 8/29/2023 | Pending sale | $209,000 |
Source: | ||
| 7/27/2023 | Listed for sale | $209,000 |
Source: | ||
| 6/25/2023 | Contingent | $209,000 |
Source: | ||
| 6/23/2023 | Listed for sale | $209,000+50.4% |
Source: | ||
Public tax history
| Year | Property taxes | Tax assessment |
|---|---|---|
| 2024 | $992 +6.1% | $161,900 +18.6% |
| 2023 | $935 +0.1% | $136,500 +8.4% |
| 2022 | $934 -3.7% | $125,900 +5.4% |
Find assessor info on the county website
Neighborhood: 46975
Nearby schools
GreatSchools rating
- NAColumbia Elementary SchoolGrades: PK-1Distance: 0.5 mi
- 4/10Rochester Community High SchoolGrades: 8-12Distance: 1.1 mi
- 6/10Rochester Community Md SchoolGrades: 5-7Distance: 1.1 mi
Schools provided by the listing agent
- Elementary: Columbia / Riddle
- Middle: Rochester Community
- High: Rochester Community
- District: Rochester Community School Corp.
Source: IRMLS. This data may not be complete. We recommend contacting the local school district to confirm school assignments for this home.

Get pre-qualified for a loan
At Zillow Home Loans, we can pre-qualify you in as little as 5 minutes with no impact to your credit score.An equal housing lender. NMLS #10287.


