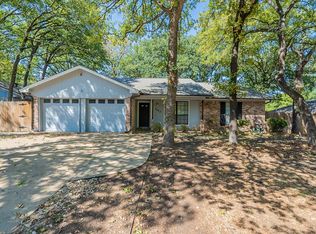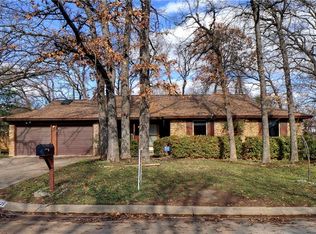Sold
Price Unknown
1117 Lake Ridge Dr, Azle, TX 76020
3beds
1,590sqft
Single Family Residence
Built in 1979
9,191.16 Square Feet Lot
$-- Zestimate®
$--/sqft
$2,036 Estimated rent
Home value
Not available
Estimated sales range
Not available
$2,036/mo
Zestimate® history
Loading...
Owner options
Explore your selling options
What's special
AUCTION! Starting bid is 200,000. All loan types are accepted; a 30-day closing or shorter is preferred. Nothing is wrong with the house; it is not a distressed home, the seller is just really ready to sell! POOL + LAKE LIFESTYLE + EQUITY POTENTIAL + NO HOA! Recently appraised at over $260,000. Enjoy spacious layout, private pool, and bonus office space in the primary suite — perfect for remote work or a quiet retreat. Just minutes from Eagle Mountain Lake, this home offers both convenience and lifestyle.
The property already has the big-ticket items in place — pool, great floor plan, prime location — and is ready for the finishing touches that will make it shine. Inside, you’ll see areas with fresh possibilities: bathrooms and paint that could be updated to your style, plus a large backyard where you can create your own outdoor retreat.
Updated homes with similar features in this area are selling at much higher prices — making this a unique chance to customize and capture equity right from the start. With no HOA restrictions, this property is ideal for handy homeowners or anyone with a vision for creating their dream space. . Seller reserves the right to reject all offers or to accept an offer at any time.
Zillow last checked: 8 hours ago
Listing updated: December 11, 2025 at 02:28pm
Listed by:
Elena Garrett 0729617 469-371-4961,
Keller Williams Central 469-467-7755
Bought with:
DeAnna Herrin
Independent Realty
Source: NTREIS,MLS#: 20998012
Facts & features
Interior
Bedrooms & bathrooms
- Bedrooms: 3
- Bathrooms: 2
- Full bathrooms: 2
Primary bedroom
- Features: Walk-In Closet(s)
- Level: First
- Dimensions: 1 x 1
Living room
- Features: Ceiling Fan(s), Fireplace
- Level: First
- Dimensions: 1 x 1
Heating
- Central, Electric
Cooling
- Central Air, Electric
Appliances
- Included: Dishwasher, Electric Oven, Disposal, Microwave
Features
- High Speed Internet, Open Floorplan, Cable TV, Vaulted Ceiling(s), Walk-In Closet(s)
- Flooring: Luxury Vinyl Plank
- Has basement: No
- Number of fireplaces: 1
- Fireplace features: Living Room, Wood Burning
Interior area
- Total interior livable area: 1,590 sqft
Property
Parking
- Total spaces: 2
- Parking features: Door-Single, Garage Faces Front
- Attached garage spaces: 2
Features
- Levels: One
- Stories: 1
- Pool features: In Ground, Pool
- Fencing: Wood
Lot
- Size: 9,191 sqft
Details
- Parcel number: 01556029
Construction
Type & style
- Home type: SingleFamily
- Architectural style: Detached
- Property subtype: Single Family Residence
Materials
- Brick
- Foundation: Slab
- Roof: Composition
Condition
- Year built: 1979
Utilities & green energy
- Sewer: Public Sewer
- Water: Public
- Utilities for property: Electricity Connected, Sewer Available, Water Available, Cable Available
Community & neighborhood
Location
- Region: Azle
- Subdivision: Lake Ridge Estates Add
Other
Other facts
- Listing terms: Cash,Conventional,FHA,Owner Will Carry,VA Loan
Price history
| Date | Event | Price |
|---|---|---|
| 12/11/2025 | Sold | -- |
Source: NTREIS #20998012 Report a problem | ||
| 11/17/2025 | Pending sale | $200,000$126/sqft |
Source: NTREIS #20998012 Report a problem | ||
| 10/24/2025 | Listed for sale | $200,000-28.6%$126/sqft |
Source: NTREIS #20998012 Report a problem | ||
| 10/13/2025 | Contingent | $280,000$176/sqft |
Source: NTREIS #20998012 Report a problem | ||
| 7/22/2025 | Price change | $280,000-6.4%$176/sqft |
Source: NTREIS #20998012 Report a problem | ||
Public tax history
| Year | Property taxes | Tax assessment |
|---|---|---|
| 2024 | $6,870 +6.8% | $309,316 +2.1% |
| 2023 | $6,431 +0.2% | $303,100 +15.2% |
| 2022 | $6,420 +11.7% | $263,191 +13.6% |
Find assessor info on the county website
Neighborhood: Lake Ridge Estates
Nearby schools
GreatSchools rating
- 4/10Azle Elementary SchoolGrades: 5-6Distance: 0.2 mi
- 6/10Azle High SchoolGrades: 9-12Distance: 2 mi
Schools provided by the listing agent
- Elementary: Walnut Creek
- High: Azle
- District: Azle ISD
Source: NTREIS. This data may not be complete. We recommend contacting the local school district to confirm school assignments for this home.

