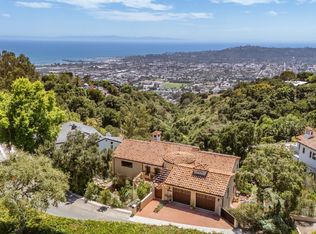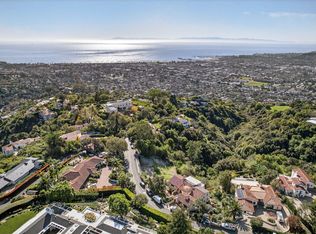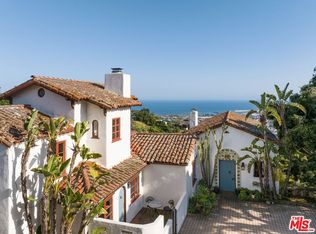Sold for $6,175,000
Listing Provided by:
Charlie Edgar DRE #02039735 805-881-2944,
Sotheby's International Realty,
Neyshia Go DRE #01933923 310-882-8357,
Sotheby's International Realty
Bought with: Non-Participant Office
$6,175,000
1117 Las Alturas Rd, Santa Barbara, CA 93103
4beds
4,662sqft
Single Family Residence
Built in 2014
1 Acres Lot
$6,664,400 Zestimate®
$1,325/sqft
$23,602 Estimated rent
Home value
$6,664,400
$6.06M - $7.40M
$23,602/mo
Zestimate® history
Loading...
Owner options
Explore your selling options
What's special
Perched at the bottom of a long private driveway in the hills of The Riviera, this exquisitely designed Spanish residence is the epitome of true Santa Barbara-inspired architecture, against breathtaking jetliner vistas of the Pacific Ocean and city. Boasting jaw dropping views from almost every room, this beautifully designed home was constructed in 2014 with the utmost attention to detail and craftsmanship throughout, with materials that include venetian plaster walls, and custom iron work. The dramatic formal entry showcases double height ceilings, and flows seamlessly into the public areas - featuring an abundance of natural light throughout. Relax and unwind in the living room, with a bespoke stone fireplace, and beautiful french doors that open to a private terrace with pool and ocean views beyond. The formal dining room offers the perfect space to entertain on all scales, with easy access to the gourmet chef's kitchen featuring professional grade appliances, Carrera marble countertops, walk-in pantry and oversized island with breakfast bar. The primary suite is a true retreat with a private balcony, beautiful fireplace, spa-like bathroom with soaking tub, dual vanity, and walk-in closet. Three additional suite-like bedrooms include a junior primary, and all feature views of the ocean or verdant landscaped grounds. Additional highlights include a temperature controlled 300 bottle wine cellar, TV room, and game room that opens to the terrace. No expense was spared in the private back yard - a true entertainer's paradise, complete with a sparkling swimmers pool and spa, ocean view veranda, firepit and outdoor kitchen complete with pizza oven and bar. This is a rare opportunity to own an exquisite Spanish home featuring breathtaking views, just minutes from the best shops, restaurants, and entertainment Santa Barbara has to offer.
Zillow last checked: 10 hours ago
Listing updated: June 04, 2024 at 04:15pm
Listing Provided by:
Charlie Edgar DRE #02039735 805-881-2944,
Sotheby's International Realty,
Neyshia Go DRE #01933923 310-882-8357,
Sotheby's International Realty
Bought with:
Subscriber Non, DRE #13252
Non-Participant Office
Source: CRMLS,MLS#: 24391025 Originating MLS: CLAW
Originating MLS: CLAW
Facts & features
Interior
Bedrooms & bathrooms
- Bedrooms: 4
- Bathrooms: 6
- Full bathrooms: 4
- 1/2 bathrooms: 2
Other
- Features: Walk-In Closet(s)
Pantry
- Features: Walk-In Pantry
Heating
- Central
Cooling
- Central Air
Appliances
- Included: Barbecue, Dishwasher, Disposal, Refrigerator, Dryer, Washer
- Laundry: Laundry Room
Features
- Utility Room, Walk-In Pantry, Wine Cellar, Walk-In Closet(s)
- Flooring: Wood
- Has fireplace: Yes
- Fireplace features: Bonus Room, Decorative, Family Room, Gas, Living Room, Primary Bedroom, Outside
- Common walls with other units/homes: No Common Walls
Interior area
- Total structure area: 4,662
- Total interior livable area: 4,662 sqft
Property
Parking
- Total spaces: 6
- Parking features: Door-Multi, Driveway, Garage, Private
- Attached garage spaces: 2
- Uncovered spaces: 4
Features
- Levels: Two
- Stories: 2
- Has private pool: Yes
- Pool features: In Ground, Private
- Has spa: Yes
- Spa features: In Ground, Private
- Has view: Yes
- View description: City Lights, Coastline, Harbor, Hills, Marina, Ocean, Panoramic, Water
- Has water view: Yes
- Water view: Coastline,Harbor,Marina,Ocean,Water
Lot
- Size: 1 Acres
Details
- Parcel number: 019113022
- Zoning: A-1
- Special conditions: Standard
Construction
Type & style
- Home type: SingleFamily
- Architectural style: Spanish
- Property subtype: Single Family Residence
Condition
- New construction: No
- Year built: 2014
Community & neighborhood
Location
- Region: Santa Barbara
Price history
| Date | Event | Price |
|---|---|---|
| 6/4/2024 | Sold | $6,175,000+2.9%$1,325/sqft |
Source: | ||
| 5/22/2024 | Pending sale | $5,999,000$1,287/sqft |
Source: | ||
| 5/13/2024 | Listed for sale | $5,999,000+64.4%$1,287/sqft |
Source: | ||
| 4/10/2014 | Listing removed | $3,650,000$783/sqft |
Source: Sotheby's International Realty - #14-830 Report a problem | ||
| 3/20/2014 | Listed for sale | $3,650,000+329.9%$783/sqft |
Source: Sotheby's International Realty - #14-830 Report a problem | ||
Public tax history
| Year | Property taxes | Tax assessment |
|---|---|---|
| 2025 | $66,545 +39.7% | $6,298,500 +39.9% |
| 2024 | $47,639 +1.9% | $4,500,658 +2% |
| 2023 | $46,773 +1.8% | $4,412,411 +2% |
Find assessor info on the county website
Neighborhood: Riviera
Nearby schools
GreatSchools rating
- 4/10Cleveland Elementary SchoolGrades: K-6Distance: 1 mi
- 5/10Santa Barbara Junior High SchoolGrades: 7-8Distance: 1 mi
- 6/10Santa Barbara Senior High SchoolGrades: 9-12Distance: 0.9 mi


