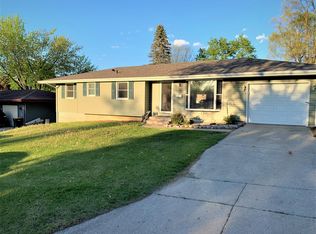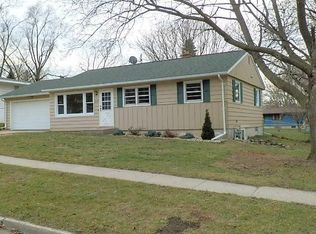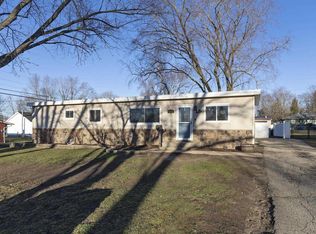Closed
$259,900
1117 Maple STREET, Fort Atkinson, WI 53538
4beds
1,569sqft
Single Family Residence
Built in 1964
10,018.8 Square Feet Lot
$294,500 Zestimate®
$166/sqft
$1,957 Estimated rent
Home value
$294,500
$280,000 - $309,000
$1,957/mo
Zestimate® history
Loading...
Owner options
Explore your selling options
What's special
From the roof to the siding to the appliances and flooring, all the big ticket items are done! Better yet, the basement now features additional living space with a new egress window and a fourth bedroom. The galley kitchen is a delightfully bright space that combines efficiency and character with tasteful updates. You'll love the elegantly remodeled bathroom with its marble vanity, beautifully tiled bath and built in storage. From the family room, slide on out to the spacious deck that leads to a big, fully fenced yard with a shed for storage and mature trees. Come and see for yourself why this friendly neighborhood is where you want to be!
Zillow last checked: 8 hours ago
Listing updated: March 29, 2024 at 05:27am
Listed by:
Nettie Toeller 920-397-2023,
Fort Real Estate Company, LLC
Bought with:
Metromls Non
Source: WIREX MLS,MLS#: 1863597 Originating MLS: Metro MLS
Originating MLS: Metro MLS
Facts & features
Interior
Bedrooms & bathrooms
- Bedrooms: 4
- Bathrooms: 1
- Full bathrooms: 1
- Main level bedrooms: 3
Primary bedroom
- Level: Main
- Area: 130
- Dimensions: 13 x 10
Bedroom 2
- Level: Main
- Area: 88
- Dimensions: 11 x 8
Bedroom 3
- Level: Main
- Area: 100
- Dimensions: 10 x 10
Bedroom 4
- Level: Lower
- Area: 120
- Dimensions: 10 x 12
Bathroom
- Features: Tub Only, Ceramic Tile, Shower Over Tub
Dining room
- Level: Main
- Area: 132
- Dimensions: 12 x 11
Kitchen
- Level: Main
- Area: 128
- Dimensions: 16 x 8
Living room
- Level: Main
- Area: 208
- Dimensions: 16 x 13
Heating
- Natural Gas, Forced Air
Cooling
- Central Air
Appliances
- Included: Dishwasher, Dryer, Range, Refrigerator, Washer, Water Softener Rented
Features
- High Speed Internet, Pantry
- Basement: Full,Partially Finished
Interior area
- Total structure area: 1,569
- Total interior livable area: 1,569 sqft
Property
Parking
- Total spaces: 1
- Parking features: Basement Access, Garage Door Opener, Attached, 1 Car
- Attached garage spaces: 1
Features
- Levels: One
- Stories: 1
- Patio & porch: Deck
- Fencing: Fenced Yard
Lot
- Size: 10,018 sqft
Details
- Additional structures: Garden Shed
- Parcel number: 22605140911038
- Zoning: Residential
- Special conditions: Arms Length
Construction
Type & style
- Home type: SingleFamily
- Architectural style: Ranch
- Property subtype: Single Family Residence
Materials
- Vinyl Siding
Condition
- 21+ Years
- New construction: No
- Year built: 1964
Utilities & green energy
- Sewer: Public Sewer
- Water: Public
Community & neighborhood
Location
- Region: Fort Atkinson
- Municipality: Fort Atkinson
Price history
| Date | Event | Price |
|---|---|---|
| 3/29/2024 | Sold | $259,900$166/sqft |
Source: | ||
| 2/12/2024 | Contingent | $259,900$166/sqft |
Source: | ||
| 2/9/2024 | Price change | $259,900-0.8%$166/sqft |
Source: | ||
| 2/2/2024 | Listed for sale | $262,000+19.1%$167/sqft |
Source: | ||
| 9/6/2023 | Listing removed | -- |
Source: | ||
Public tax history
| Year | Property taxes | Tax assessment |
|---|---|---|
| 2024 | $4,297 +0.9% | $230,100 |
| 2023 | $4,260 -0.9% | $230,100 +49.4% |
| 2022 | $4,299 +31.5% | $154,000 +16.2% |
Find assessor info on the county website
Neighborhood: 53538
Nearby schools
GreatSchools rating
- 9/10Luther Elementary SchoolGrades: PK-5Distance: 0.4 mi
- 8/10Fort Atkinson Middle SchoolGrades: 6-8Distance: 0.8 mi
- 4/10Fort Atkinson High SchoolGrades: 9-12Distance: 2.3 mi
Schools provided by the listing agent
- Elementary: Luther
- Middle: Fort Atkinson
- High: Fort Atkinson
- District: Fort Atkinson
Source: WIREX MLS. This data may not be complete. We recommend contacting the local school district to confirm school assignments for this home.

Get pre-qualified for a loan
At Zillow Home Loans, we can pre-qualify you in as little as 5 minutes with no impact to your credit score.An equal housing lender. NMLS #10287.


