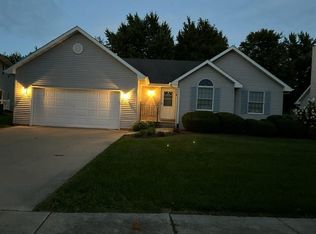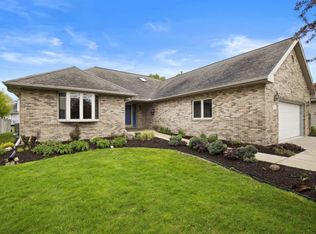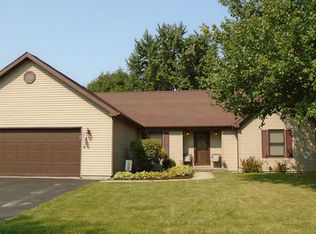Closed
$285,000
1117 McCall Ct, Rochelle, IL 61068
3beds
1,895sqft
Single Family Residence
Built in 1996
10,236.6 Square Feet Lot
$306,400 Zestimate®
$150/sqft
$2,949 Estimated rent
Home value
$306,400
$291,000 - $322,000
$2,949/mo
Zestimate® history
Loading...
Owner options
Explore your selling options
What's special
This alluring story and a half home has all the features you have been looking for! With an open floor plan, vaulted ceilings, 4 baths, laundry and the primary bedroom on the 1st floor, partially finished basement, gorgeous sun room, large deck and fenced yard... you won't want to miss this one! Well-maintained with a new furnace in 2024, and roof in 2015, and new skylight in 2024. The large, 2-story foyer welcomes you in with a wood staircase. The Great Room has a balcony overlook from the 2nd floor. And a brick, gas-burning, fireplace for cozy nights. The eat-in kitchen has room for bar stools and a table. Plus, a formal dining room for more entertaining! The primary bedroom suite has a jetted tub, large vanity, and a walk-in closet. The upstairs bedrooms are spacious and one has a desk ready for studies. There are plant shelves and lots of space for your decor. The gorgeous, private yard has peach and apple trees, plus raspberry bushes all of which you may enjoy from inside your beautiful, 3 season, sun room.
Zillow last checked: 8 hours ago
Listing updated: May 16, 2025 at 07:49am
Listing courtesy of:
Sherry Murphy 815-761-4554,
Hayden Real Estate, Inc.
Bought with:
Terri Maynard
Bearrows Real Estate & Auction Co
Source: MRED as distributed by MLS GRID,MLS#: 12299318
Facts & features
Interior
Bedrooms & bathrooms
- Bedrooms: 3
- Bathrooms: 4
- Full bathrooms: 2
- 1/2 bathrooms: 2
Primary bedroom
- Features: Flooring (Carpet), Bathroom (Full)
- Level: Main
- Area: 210 Square Feet
- Dimensions: 15X14
Bedroom 2
- Features: Flooring (Carpet)
- Level: Second
- Area: 143 Square Feet
- Dimensions: 13X11
Bedroom 3
- Features: Flooring (Carpet)
- Level: Second
- Area: 144 Square Feet
- Dimensions: 12X12
Dining room
- Features: Flooring (Carpet)
- Level: Main
- Area: 143 Square Feet
- Dimensions: 13X11
Kitchen
- Features: Kitchen (Eating Area-Breakfast Bar, Eating Area-Table Space), Flooring (Ceramic Tile)
- Level: Main
- Area: 234 Square Feet
- Dimensions: 18X13
Laundry
- Features: Flooring (Ceramic Tile)
- Level: Main
- Area: 48 Square Feet
- Dimensions: 6X8
Living room
- Features: Flooring (Carpet)
- Level: Main
- Area: 340 Square Feet
- Dimensions: 20X17
Office
- Features: Flooring (Carpet)
- Level: Basement
- Area: 110 Square Feet
- Dimensions: 11X10
Sun room
- Features: Flooring (Carpet)
- Level: Main
- Area: 156 Square Feet
- Dimensions: 13X12
Heating
- Natural Gas
Cooling
- Central Air
Appliances
- Included: Range, Microwave, Dishwasher, Refrigerator, Washer, Dryer, Disposal, Range Hood, Water Softener Owned, Gas Water Heater
- Laundry: Main Level, Sink
Features
- Cathedral Ceiling(s), 1st Floor Bedroom, 1st Floor Full Bath, Walk-In Closet(s), Open Floorplan, Separate Dining Room
- Flooring: Carpet
- Windows: Skylight(s), Window Treatments
- Basement: Partially Finished,Full
- Number of fireplaces: 1
- Fireplace features: Gas Log, Living Room
Interior area
- Total structure area: 3,205
- Total interior livable area: 1,895 sqft
- Finished area below ground: 110
Property
Parking
- Total spaces: 2
- Parking features: Asphalt, Garage Door Opener, On Site, Garage Owned, Attached, Garage
- Attached garage spaces: 2
- Has uncovered spaces: Yes
Accessibility
- Accessibility features: No Disability Access
Features
- Stories: 1
- Patio & porch: Deck
- Fencing: Fenced
Lot
- Size: 10,236 sqft
- Dimensions: 80X130
Details
- Parcel number: 24144540290000
- Special conditions: None
- Other equipment: Water-Softener Owned, Ceiling Fan(s), Sump Pump
Construction
Type & style
- Home type: SingleFamily
- Property subtype: Single Family Residence
Materials
- Vinyl Siding
- Foundation: Concrete Perimeter
Condition
- New construction: No
- Year built: 1996
Utilities & green energy
- Sewer: Public Sewer
- Water: Public
Community & neighborhood
Security
- Security features: Carbon Monoxide Detector(s)
Location
- Region: Rochelle
HOA & financial
HOA
- Services included: None
Other
Other facts
- Listing terms: Conventional
- Ownership: Fee Simple
Price history
| Date | Event | Price |
|---|---|---|
| 5/15/2025 | Sold | $285,000-3.4%$150/sqft |
Source: | ||
| 5/2/2025 | Pending sale | $295,000$156/sqft |
Source: | ||
| 3/4/2025 | Listed for sale | $295,000$156/sqft |
Source: | ||
Public tax history
| Year | Property taxes | Tax assessment |
|---|---|---|
| 2023 | $5,717 +22.4% | $75,671 +5.1% |
| 2022 | $4,670 -2.8% | $72,006 +8.3% |
| 2021 | $4,807 -1% | $66,518 +5% |
Find assessor info on the county website
Neighborhood: 61068
Nearby schools
GreatSchools rating
- 3/10Tilton Elementary SchoolGrades: 4-5Distance: 0.5 mi
- 5/10Rochelle Middle SchoolGrades: 6-8Distance: 1.2 mi
- 5/10Rochelle Twp High SchoolGrades: 9-12Distance: 0.8 mi
Schools provided by the listing agent
- High: Rochelle Township High School
- District: 231
Source: MRED as distributed by MLS GRID. This data may not be complete. We recommend contacting the local school district to confirm school assignments for this home.

Get pre-qualified for a loan
At Zillow Home Loans, we can pre-qualify you in as little as 5 minutes with no impact to your credit score.An equal housing lender. NMLS #10287.


