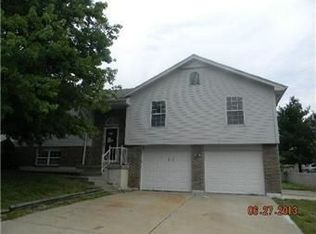Beautiful 3 Bedroom, 2 Bathroom in the highly coveted Fort Osage School District! Great room soaks in an abundance of light with vaulted ceilings and handsome stone fireplace. Kitchen with gleaming wood floors, pantry and plenty of cabinet/counter space also provides access to deck over looking huge backyard connects to the formal dining area. Master boasts its soaring ceilings and its' private bath. Partially finished basement is ready to make it your own-- the options are endless. Must see as it won't last long!
This property is off market, which means it's not currently listed for sale or rent on Zillow. This may be different from what's available on other websites or public sources.
