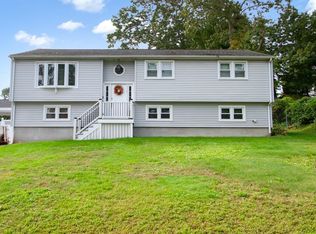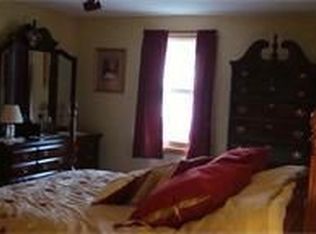Sold for $460,000 on 10/15/25
$460,000
1117 Newhall St, Fall River, MA 02721
3beds
1,728sqft
Single Family Residence
Built in 1991
5,802 Square Feet Lot
$445,300 Zestimate®
$266/sqft
$2,876 Estimated rent
Home value
$445,300
$423,000 - $468,000
$2,876/mo
Zestimate® history
Loading...
Owner options
Explore your selling options
What's special
Welcome to this charming Colonial-style home located in a highly desirable neighborhood. Offering just over 1,700 sq ft, this spacious property features 3 generously sized bedrooms and 1.5 baths. The first floor showcases an open layout with hardwood flooring in the living and dining room, flowing into an enclosed deck that overlooks the backyard—perfect for indoor-outdoor living. The kitchen includes tile flooring and a newer refrigerator, while a large half bath adds convenience. Upstairs, you’ll find three spacious bedrooms with ample closet space, hardwood flooring, and a large full bath with tile. The partially finished basement presents great potential for additional living space. Enjoy baseboard heating throughout and central A/C for year-round comfort. Outside, the fenced-in backyard includes grapevines, several fruit trees, a garden area, and a storage shed. With just a bit of TLC,this home could be your perfect retreat. Estate sale as-is HIGHEST & BEST DUE SUNDAY 8/17 BY NOON
Zillow last checked: 8 hours ago
Listing updated: October 15, 2025 at 08:58am
Listed by:
Christopher J. Paiva 774-488-1427,
Paiva Real Estate Services, LLC 508-970-5612
Bought with:
Domingos Teixeira
Romy Realty
Source: MLS PIN,MLS#: 73415980
Facts & features
Interior
Bedrooms & bathrooms
- Bedrooms: 3
- Bathrooms: 2
- Full bathrooms: 1
- 1/2 bathrooms: 1
Primary bedroom
- Features: Ceiling Fan(s), Closet, Flooring - Hardwood
- Level: Second
- Area: 162.12
- Dimensions: 13.42 x 12.08
Bedroom 2
- Features: Ceiling Fan(s), Closet, Flooring - Hardwood
- Level: Second
- Area: 202.5
- Dimensions: 13.5 x 15
Bedroom 3
- Features: Ceiling Fan(s), Closet, Flooring - Hardwood
- Level: Second
- Area: 159.75
- Dimensions: 13.5 x 11.83
Bathroom 1
- Features: Bathroom - Half, Flooring - Stone/Ceramic Tile
- Level: First
- Area: 3278.92
- Dimensions: 6.42 x 511
Bathroom 2
- Features: Bathroom - Full, Bathroom - With Tub & Shower, Flooring - Stone/Ceramic Tile
- Level: Second
- Area: 92.6
- Dimensions: 9.42 x 9.83
Dining room
- Features: Flooring - Hardwood, Deck - Exterior, Exterior Access, Open Floorplan
- Level: Main,First
- Area: 143
- Dimensions: 11 x 13
Kitchen
- Features: Flooring - Stone/Ceramic Tile, Open Floorplan
- Level: Main,First
- Area: 225
- Dimensions: 15 x 15
Living room
- Features: Flooring - Hardwood, Window(s) - Bay/Bow/Box, Deck - Exterior, Exterior Access, Open Floorplan
- Level: Main,First
- Area: 265.5
- Dimensions: 9.83 x 27
Heating
- Baseboard, Natural Gas
Cooling
- Central Air
Appliances
- Laundry: Washer Hookup
Features
- Flooring: Tile, Hardwood
- Basement: Full,Partially Finished,Interior Entry,Bulkhead,Concrete
- Has fireplace: No
Interior area
- Total structure area: 1,728
- Total interior livable area: 1,728 sqft
- Finished area above ground: 1,728
Property
Parking
- Total spaces: 2
- Parking features: Off Street, Paved
- Uncovered spaces: 2
Features
- Patio & porch: Porch - Enclosed, Screened
- Exterior features: Porch - Enclosed, Porch - Screened, Storage, Professional Landscaping, Fenced Yard, Fruit Trees, Garden
- Fencing: Fenced/Enclosed,Fenced
- Frontage length: 50.00
Lot
- Size: 5,802 sqft
- Features: Cleared, Gentle Sloping
Details
- Parcel number: 2822286
- Zoning: R8
Construction
Type & style
- Home type: SingleFamily
- Architectural style: Colonial
- Property subtype: Single Family Residence
Materials
- Frame
- Foundation: Concrete Perimeter
- Roof: Shingle
Condition
- Year built: 1991
Utilities & green energy
- Electric: 110 Volts, 220 Volts, Circuit Breakers, 100 Amp Service
- Sewer: Private Sewer
- Water: Public
- Utilities for property: for Gas Range, for Gas Oven, Washer Hookup
Community & neighborhood
Location
- Region: Fall River
Other
Other facts
- Listing terms: Contract
Price history
| Date | Event | Price |
|---|---|---|
| 10/15/2025 | Sold | $460,000+4.6%$266/sqft |
Source: MLS PIN #73415980 Report a problem | ||
| 8/18/2025 | Contingent | $439,900$255/sqft |
Source: MLS PIN #73415980 Report a problem | ||
| 8/10/2025 | Listed for sale | $439,900+238.4%$255/sqft |
Source: MLS PIN #73415980 Report a problem | ||
| 6/27/1996 | Sold | $130,000+271.4%$75/sqft |
Source: Public Record Report a problem | ||
| 5/21/1990 | Sold | $35,000$20/sqft |
Source: Public Record Report a problem | ||
Public tax history
| Year | Property taxes | Tax assessment |
|---|---|---|
| 2025 | $3,947 +6.8% | $344,700 +7.1% |
| 2024 | $3,696 -5% | $321,700 +1.5% |
| 2023 | $3,891 +12.6% | $317,100 +15.8% |
Find assessor info on the county website
Neighborhood: Maplewood
Nearby schools
GreatSchools rating
- 5/10Letourneau Elementary SchoolGrades: PK-5Distance: 1.2 mi
- 3/10Matthew J Kuss Middle SchoolGrades: 6-8Distance: 3.1 mi
- 2/10B M C Durfee High SchoolGrades: 9-12Distance: 3.6 mi

Get pre-qualified for a loan
At Zillow Home Loans, we can pre-qualify you in as little as 5 minutes with no impact to your credit score.An equal housing lender. NMLS #10287.

