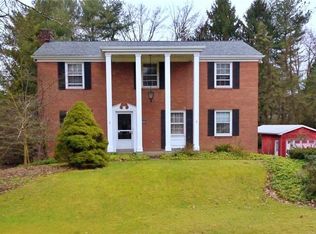Sold for $560,000 on 08/22/25
$560,000
1117 Powers Run Rd, Pittsburgh, PA 15238
3beds
2,526sqft
Single Family Residence
Built in 1960
0.46 Acres Lot
$563,300 Zestimate®
$222/sqft
$2,891 Estimated rent
Home value
$563,300
$535,000 - $591,000
$2,891/mo
Zestimate® history
Loading...
Owner options
Explore your selling options
What's special
This beloved mid-century ranch home features fully renovated spaces to include a large eat-in kitchen with updated appliances, first floor laundry, a cheerful hall bathroom, and a luxurious walk-in shower in the primary bathroom. A slate entry complemented with bright, new entry doors, light fixtures, wood window blinds, closet systems, and refinished hardwood floors throughout. The lower level includes an expansive game room with a door to the patio, a fireplace and a room roughed-in for a half bath. The laundry room has loads of natural light, shelving and storage. Updated water heater, boiler heat system and floor registers, including a large heated garage to keep you comfortable in the winter. Enjoy the spacious, private tree-lined back yard, new landscaping, and cement walks. Enjoy sunrises and sunsets on the private back patio. Bus stop to Fox chapel schools only steps away, and walkable to the Lauri Ann West Community Center and Margaret Weil Nature Preserve. Move right in!
Zillow last checked: 8 hours ago
Listing updated: August 26, 2025 at 10:49am
Listed by:
Jane Herrmann 412-782-3700,
BERKSHIRE HATHAWAY HOMESERVICES THE PREFERRED REAL
Bought with:
Edward Krall
RE/MAX SELECT REALTY
Source: WPMLS,MLS#: 1713835 Originating MLS: West Penn Multi-List
Originating MLS: West Penn Multi-List
Facts & features
Interior
Bedrooms & bathrooms
- Bedrooms: 3
- Bathrooms: 2
- Full bathrooms: 2
Primary bedroom
- Level: Main
- Dimensions: 15x15
Bedroom 2
- Level: Main
- Dimensions: 13x11
Bedroom 3
- Level: Main
- Dimensions: 11x10
Dining room
- Level: Main
- Dimensions: 12x12
Entry foyer
- Level: Main
- Dimensions: 8x8
Game room
- Level: Lower
- Dimensions: 26x22
Kitchen
- Level: Main
- Dimensions: 22x15
Laundry
- Level: Main
Laundry
- Level: Lower
- Dimensions: 31x12
Living room
- Level: Main
- Dimensions: 23x15
Heating
- Gas, Hot Water
Cooling
- Attic Fan
Appliances
- Included: Some Electric Appliances, Cooktop, Dryer, Dishwasher, Disposal, Refrigerator, Stove, Washer
Features
- Pantry, Window Treatments
- Flooring: Ceramic Tile, Hardwood, Other
- Windows: Screens, Window Treatments
- Basement: Finished,Walk-Out Access
- Number of fireplaces: 2
Interior area
- Total structure area: 2,526
- Total interior livable area: 2,526 sqft
Property
Parking
- Total spaces: 2
- Parking features: Built In, Garage Door Opener
- Has attached garage: Yes
Features
- Levels: One
- Stories: 1
Lot
- Size: 0.46 Acres
- Dimensions: 0.46
Details
- Parcel number: 0291C00192000000
Construction
Type & style
- Home type: SingleFamily
- Architectural style: Colonial,Ranch
- Property subtype: Single Family Residence
Materials
- Brick
- Roof: Asphalt
Condition
- Resale
- Year built: 1960
Utilities & green energy
- Sewer: Public Sewer
- Water: Public
Community & neighborhood
Location
- Region: Pittsburgh
Price history
| Date | Event | Price |
|---|---|---|
| 8/22/2025 | Sold | $560,000+1.8%$222/sqft |
Source: | ||
| 7/31/2025 | Contingent | $550,000$218/sqft |
Source: | ||
| 7/29/2025 | Listed for sale | $550,000+37.5%$218/sqft |
Source: | ||
| 9/25/2023 | Sold | $400,000-2.4%$158/sqft |
Source: | ||
| 8/22/2023 | Contingent | $410,000$162/sqft |
Source: | ||
Public tax history
| Year | Property taxes | Tax assessment |
|---|---|---|
| 2025 | $6,587 +30.6% | $218,000 +19.1% |
| 2024 | $5,044 +546.3% | $183,000 +10.9% |
| 2023 | $780 | $165,000 |
Find assessor info on the county website
Neighborhood: 15238
Nearby schools
GreatSchools rating
- 9/10Ohara El SchoolGrades: K-5Distance: 0.5 mi
- 8/10Dorseyville Middle SchoolGrades: 6-8Distance: 4.8 mi
- 9/10Fox Chapel Area High SchoolGrades: 9-12Distance: 0.8 mi
Schools provided by the listing agent
- District: Fox Chapel Area
Source: WPMLS. This data may not be complete. We recommend contacting the local school district to confirm school assignments for this home.

Get pre-qualified for a loan
At Zillow Home Loans, we can pre-qualify you in as little as 5 minutes with no impact to your credit score.An equal housing lender. NMLS #10287.
Sell for more on Zillow
Get a free Zillow Showcase℠ listing and you could sell for .
$563,300
2% more+ $11,266
With Zillow Showcase(estimated)
$574,566