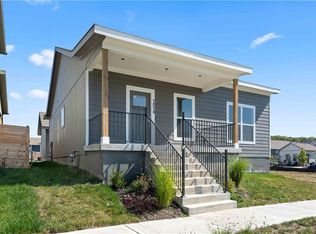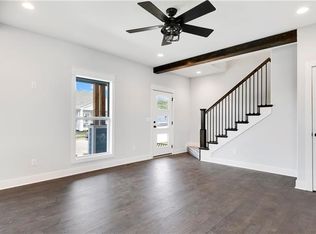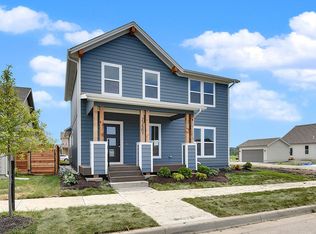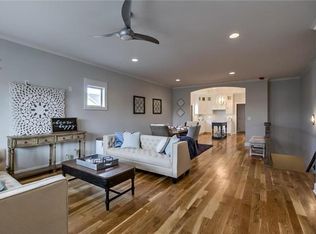Sold
Price Unknown
1117 S Minton Rd, Independence, MO 64056
3beds
2,015sqft
Single Family Residence
Built in 2022
5,724 Square Feet Lot
$413,100 Zestimate®
$--/sqft
$2,662 Estimated rent
Home value
$413,100
$392,000 - $434,000
$2,662/mo
Zestimate® history
Loading...
Owner options
Explore your selling options
What's special
Builder Promotion $17,200 your way!** Builder pays closing costs or buys down your interest rate! Offer ends APRIL 15. The Paddington Reverse Plan! Don't miss this new reverse plan with GORGEOUS covered outdoor living area! Granite, tile, soft close kitchen cabinets and drawers, wood accents in master and living room. Other features include large Recreation Room, deep three car garage, full front porch and double tier back deck for all of your entertaining needs! Corner lot with irrigation system! Located in Kansas City's newest Urbanism Community, with a Coffee Shop, Fitness Center, Sand volleyball w/ Concessions, lakes for fishing and kayaking, and Family based monthly events including live music, movie nights/ watch parties and neighborhood cookouts! All in BLUE SPRINGS SCHOOL DISTRICT.
Zillow last checked: 8 hours ago
Listing updated: May 22, 2023 at 09:10am
Listing Provided by:
Ripley Assoc Team 816-665-4228,
Engel & Volkers Kansas City,
Nick Leslie,
Engel & Volkers Kansas City
Bought with:
Mindy Methner, 2019034952
ReeceNichols - Lees Summit
Source: Heartland MLS as distributed by MLS GRID,MLS#: 2401631
Facts & features
Interior
Bedrooms & bathrooms
- Bedrooms: 3
- Bathrooms: 3
- Full bathrooms: 2
- 1/2 bathrooms: 1
Primary bedroom
- Features: Carpet, Ceiling Fan(s)
- Level: First
Bedroom 2
- Features: All Carpet, Ceiling Fan(s)
- Level: Lower
Bedroom 3
- Features: Carpet, Ceiling Fan(s)
- Level: Lower
Primary bathroom
- Features: Ceramic Tiles, Separate Shower And Tub
- Level: First
Bathroom 2
- Features: Ceramic Tiles, Double Vanity
- Level: Lower
Dining room
- Level: First
Other
- Features: All Carpet
- Level: Lower
Family room
- Level: First
Half bath
- Level: First
Kitchen
- Features: Kitchen Island
- Level: First
Laundry
- Features: Walk-In Closet(s)
- Level: First
Heating
- Natural Gas
Cooling
- Electric
Appliances
- Included: Dishwasher, Exhaust Fan, Microwave, Built-In Electric Oven
- Laundry: In Basement, Main Level
Features
- Ceiling Fan(s), Custom Cabinets, Kitchen Island, Pantry, Walk-In Closet(s), Wet Bar
- Flooring: Carpet, Luxury Vinyl, Tile
- Basement: Basement BR,Finished,Full,Sump Pump
- Has fireplace: No
Interior area
- Total structure area: 2,015
- Total interior livable area: 2,015 sqft
- Finished area above ground: 1,090
- Finished area below ground: 925
Property
Parking
- Total spaces: 3
- Parking features: Detached, Garage Faces Rear
- Garage spaces: 3
Features
- Patio & porch: Patio, Porch
Lot
- Size: 5,724 sqft
- Dimensions: 53 x 108
- Features: City Limits, Corner Lot, Level
Details
- Parcel number: 24220140100000000
Construction
Type & style
- Home type: SingleFamily
- Architectural style: Other,Traditional
- Property subtype: Single Family Residence
Materials
- Board & Batten Siding, Frame
- Roof: Composition
Condition
- Under Construction
- New construction: Yes
- Year built: 2022
Details
- Builder model: Paddington Reverse
- Builder name: Dwellings by Design
Utilities & green energy
- Sewer: Public Sewer
- Water: Public
Community & neighborhood
Security
- Security features: Smoke Detector(s)
Location
- Region: Independence
- Subdivision: New Town at Harmony
HOA & financial
HOA
- Has HOA: Yes
- HOA fee: $725 annually
- Amenities included: Other, Play Area
- Services included: Partial Amenities
- Association name: New Town at Harmony General Assembly
Other
Other facts
- Listing terms: Cash,Conventional,FHA,VA Loan
- Ownership: Private
Price history
| Date | Event | Price |
|---|---|---|
| 5/19/2023 | Sold | -- |
Source: | ||
| 5/3/2023 | Pending sale | $425,000$211/sqft |
Source: | ||
| 8/31/2022 | Listed for sale | $425,000$211/sqft |
Source: | ||
Public tax history
| Year | Property taxes | Tax assessment |
|---|---|---|
| 2024 | $5,116 +28.7% | $74,575 +26.1% |
| 2023 | $3,973 +678.2% | $59,153 +789.5% |
| 2022 | $511 +0% | $6,650 |
Find assessor info on the county website
Neighborhood: Rainbow
Nearby schools
GreatSchools rating
- 7/10James Lewis Elementary SchoolGrades: PK-5Distance: 3.4 mi
- 5/10Brittany Hill Middle SchoolGrades: 6-8Distance: 3.5 mi
- 8/10Blue Springs High SchoolGrades: 9-12Distance: 4.6 mi
Schools provided by the listing agent
- Elementary: James Lewis
- Middle: Brittany Hill
- High: Blue Springs
Source: Heartland MLS as distributed by MLS GRID. This data may not be complete. We recommend contacting the local school district to confirm school assignments for this home.
Get a cash offer in 3 minutes
Find out how much your home could sell for in as little as 3 minutes with a no-obligation cash offer.
Estimated market value
$413,100
Get a cash offer in 3 minutes
Find out how much your home could sell for in as little as 3 minutes with a no-obligation cash offer.
Estimated market value
$413,100



