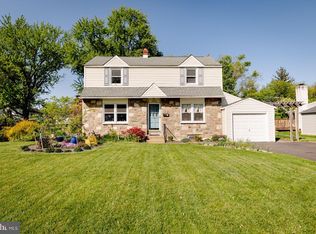Nestled amidst a landscape embraced by a variety of low maintenance specimen and vegetable gardens, flowering trees, a beautiful Magnolia, & a host of perennials, this charming 3 bedroom, 2 full bath home features large wrap around decks that surround a spacious tiled heated sunroom set up as a plant room with vaulted ceiling & 2 skylights and fills with natural light allowing you to enjoy the outdoors from the comforts of the inside, connects to the deck and offers full views of the fenced in private rear yard bordered by mature trees, which includes a BBQ, park & picnic benches a swing set, a gazebo dressed with wisteria, a reflection pond & above ground pool. As you enter the home, to the right is a newly extended, remodeled kitchen (20K 2012) which boasts beautiful functionality with its abundance of antique finish birch cabinetry w/hand painted detail, some with glass fronts, corian counter tops, large under mount porcelain sink, oversized porcelain-tiled flooring, new chandelier w/ceiling medallion & mobile island to offer versatility in this huge country French-style kitchen. Living room is a great space to welcome family and friends and entertain in & offers enhanced architectural trim, including layered chair rail, shadowbox moldings and parquet wood flooring. Accented with a warm ambiance, the Family room is highlighted by the floor to ceiling wood burning stone hearth with striking mantle. The multiple windows, ceiling fan and accent lighting provides various choices to light the space while sliding glass doors offer views and access to the sunroom & an additional hinged door leads on to the deck. A first floor full bath and a laundry room with cabinetry & mud sink finish off the main level. Upstairs host three bedrooms. The first bedroom is ready for a princess with its pink theme and soft infusion of natural light. All the rooms are nicely sized and share the tiled hall bath. Also included in this home are updated vanities in both baths, new windows & doors t/o, recessed lighting, floored attic for additional storage & basement is waterproofed with 'dry-lock' paint. Convenient to shopping, schools, parks, trains & major routes. One Year Home Warranty included with accepted offer. This home offers comfortable practicality combined with a natural aesthetic with many ways to enjoy the outdoors with its park-like setting; wrap around decks that surround a spacious yard bordered by mature trees and is a haven for gardeners and nature lovers alike.
This property is off market, which means it's not currently listed for sale or rent on Zillow. This may be different from what's available on other websites or public sources.
