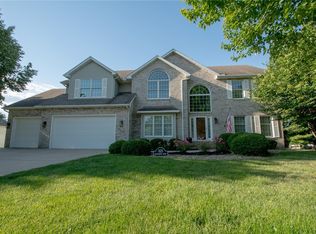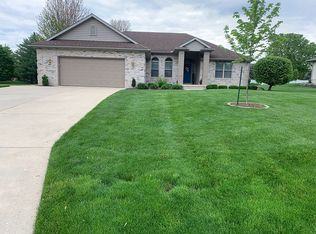Sold for $387,000 on 08/13/25
$387,000
1117 Wedgewood Ct, Decatur, IL 62526
5beds
2,836sqft
Single Family Residence
Built in 1997
0.5 Acres Lot
$375,000 Zestimate®
$136/sqft
$2,739 Estimated rent
Home value
$375,000
$356,000 - $394,000
$2,739/mo
Zestimate® history
Loading...
Owner options
Explore your selling options
What's special
Beautifully Updated Home in Deerfield Estates – Warrensburg Schools! This spacious and well-maintained home offers peace of mind with recent updates including a new roof, siding, gutter guards, sump pump, and hot water heater—all within the last couple of years. Inside, you'll love the low-maintenance vinyl flooring, a generous eat-in kitchen with granite countertops, a Viking 6-burner gas stove, a formal dining room and main floor laundry (all appliances stay). The main-floor primary suite features a jetted tub and walk-in closet, plus there's a flex 5th bedroom or office also on the main level. Upstairs, you’ll find three more spacious bedrooms, while the partial unfinished basement with poured concrete walls provides excellent storage or room to expand. Outside, enjoy the vinyl privacy fence enclosing your large half-acre lot—perfect for pets, play, or entertaining. As an added bonus, the home includes a Generac whole-house generator for year-round peace of mind and solar panels which will transfer to the new buyer paid off!
Zillow last checked: 8 hours ago
Listing updated: August 14, 2025 at 07:10am
Listed by:
Kristina Frost 217-875-8081,
Glenda Williamson Realty
Bought with:
Tony Piraino, 471021128
Brinkoetter REALTORS®
Source: CIBR,MLS#: 6252969 Originating MLS: Central Illinois Board Of REALTORS
Originating MLS: Central Illinois Board Of REALTORS
Facts & features
Interior
Bedrooms & bathrooms
- Bedrooms: 5
- Bathrooms: 3
- Full bathrooms: 2
- 1/2 bathrooms: 1
Primary bedroom
- Description: Flooring: Carpet
- Level: Main
Bedroom
- Description: Flooring: Carpet
- Level: Upper
Bedroom
- Description: Flooring: Carpet
- Level: Upper
Bedroom
- Description: Flooring: Carpet
- Level: Upper
Primary bathroom
- Description: Flooring: Tile
- Level: Main
Breakfast room nook
- Description: Flooring: Vinyl
- Level: Main
Dining room
- Description: Flooring: Vinyl
- Level: Main
Other
- Description: Flooring: Tile
- Level: Upper
Half bath
- Description: Flooring: Tile
- Level: Main
Kitchen
- Description: Flooring: Vinyl
- Level: Main
Living room
- Description: Flooring: Vinyl
- Level: Main
Office
- Description: Flooring: Vinyl
- Level: Main
Heating
- Forced Air, Gas
Cooling
- Central Air
Appliances
- Included: Dryer, Dishwasher, Gas Water Heater, Microwave, Oven, Refrigerator, Washer
- Laundry: Main Level
Features
- Fireplace, Bath in Primary Bedroom, Main Level Primary
- Basement: Unfinished,Crawl Space,Partial,Sump Pump
- Number of fireplaces: 1
- Fireplace features: Gas
Interior area
- Total structure area: 2,836
- Total interior livable area: 2,836 sqft
- Finished area above ground: 2,836
- Finished area below ground: 0
Property
Parking
- Parking features: Attached, Garage
- Has attached garage: Yes
Features
- Levels: Two
- Stories: 2
- Patio & porch: Rear Porch, Glass Enclosed, Screened
Lot
- Size: 0.50 Acres
Details
- Parcel number: 070721277005
- Zoning: MUN
- Special conditions: None
Construction
Type & style
- Home type: SingleFamily
- Architectural style: Traditional
- Property subtype: Single Family Residence
Materials
- Brick, Vinyl Siding
- Foundation: Basement, Crawlspace
- Roof: Asphalt,Shingle
Condition
- Year built: 1997
Utilities & green energy
- Sewer: Septic Tank
- Water: Public
Community & neighborhood
Location
- Region: Decatur
- Subdivision: Deerfield Estates
Other
Other facts
- Road surface type: Concrete
Price history
| Date | Event | Price |
|---|---|---|
| 8/13/2025 | Sold | $387,000+3.2%$136/sqft |
Source: | ||
| 7/28/2025 | Pending sale | $375,000$132/sqft |
Source: | ||
| 7/11/2025 | Contingent | $375,000$132/sqft |
Source: | ||
| 7/8/2025 | Listed for sale | $375,000+23%$132/sqft |
Source: | ||
| 8/31/2022 | Sold | $305,000+3.4%$108/sqft |
Source: | ||
Public tax history
| Year | Property taxes | Tax assessment |
|---|---|---|
| 2024 | $9,359 +2.6% | $111,762 +8.8% |
| 2023 | $9,123 +5.6% | $102,741 +7.8% |
| 2022 | $8,638 +5.3% | $95,288 +7.9% |
Find assessor info on the county website
Neighborhood: 62526
Nearby schools
GreatSchools rating
- 9/10Warrensburg-Latham Elementary SchoolGrades: PK-5Distance: 5 mi
- 9/10Warrensburg-Latham Middle SchoolGrades: 6-8Distance: 5 mi
- 5/10Warrensburg-Latham High SchoolGrades: 9-12Distance: 5 mi
Schools provided by the listing agent
- District: Warrensburg Latham Dist 11
Source: CIBR. This data may not be complete. We recommend contacting the local school district to confirm school assignments for this home.

Get pre-qualified for a loan
At Zillow Home Loans, we can pre-qualify you in as little as 5 minutes with no impact to your credit score.An equal housing lender. NMLS #10287.

