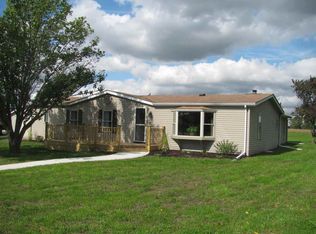Sit upon this homes covered front porch or the open back deck sipping your ice tea or lemonade taking in the county atmosphere. This home offers many things of new including: New Metal Roof (2017), New Propane Forced Air Furnace (2017), New Cental Air (2017), Freshly Painted and more. Boasting 3 bedrooms , 3 full baths, over sized 24 x 32 attached garage, plus a 20 x 32 Pole barn , huge 12x 32 framed walkin attic, and did I forget to mention the partially finished basement with a projection system to entertain your friends. Imagine yourself in this move in ready home located in the country. Gets your keys and move in at closing.
This property is off market, which means it's not currently listed for sale or rent on Zillow. This may be different from what's available on other websites or public sources.

