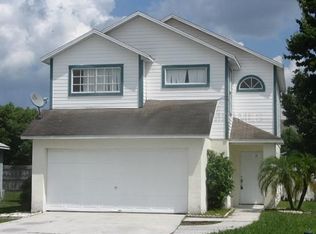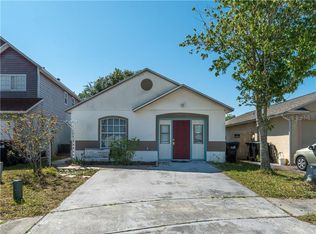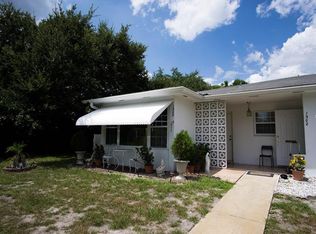Sold for $369,000
$369,000
11172 Einbender Rd, Orlando, FL 32825
3beds
1,398sqft
Single Family Residence
Built in 1995
7,830 Square Feet Lot
$365,200 Zestimate®
$264/sqft
$2,155 Estimated rent
Home value
$365,200
$332,000 - $398,000
$2,155/mo
Zestimate® history
Loading...
Owner options
Explore your selling options
What's special
Located minutes away from shopping plazas, great restaurants, and major highways for quick travel. This beautiful two story home sits quietly at the end of a cul da sac. Tall ceilings and entertaining space is calling out for you to be the next owner. With tons of upgrades, this home is move in ready and will welcome you as you enter. Immediately, you are met with tall vaulted ceilings that compliment the spacious living room. The kitchen includes Brand New counter tops, updated kitchen cabinets, and the Stainless Steel appliances throughout the kitchen increases the modern feel with additional functionality. This two story 3 bedroom 2.5 bathroom home also boasts major mechanical upgrades like a Brand New A/C, a hefty 10KW Solar system that saves you an unbelievable amount on your electrical bill, and a new roof in 2017. With so much space to entertain guest from the inside of the home, to the enclosed rear porch, all the way to the fully fenced in backyard. This home will surely fit all of your needs so make your appointment to visit today!
Zillow last checked: 8 hours ago
Listing updated: October 15, 2025 at 08:59pm
Listing Provided by:
Calvin Ngo 407-929-2325,
BLOOM HOME GROUP REALTY LLC 407-434-9408
Bought with:
Margarita Morales, 3175078
OLYMPUS EXECUTIVE REALTY INC
Source: Stellar MLS,MLS#: O6324311 Originating MLS: Orlando Regional
Originating MLS: Orlando Regional

Facts & features
Interior
Bedrooms & bathrooms
- Bedrooms: 3
- Bathrooms: 3
- Full bathrooms: 2
- 1/2 bathrooms: 1
Primary bedroom
- Features: Walk-In Closet(s)
- Level: Second
- Area: 169 Square Feet
- Dimensions: 13x13
Bedroom 2
- Features: Built-in Closet
- Level: Second
- Area: 110 Square Feet
- Dimensions: 10x11
Bedroom 3
- Features: Built-in Closet
- Level: Second
- Area: 81 Square Feet
- Dimensions: 9x9
Dining room
- Level: First
- Area: 108 Square Feet
- Dimensions: 12x9
Kitchen
- Features: No Closet
- Level: First
- Area: 110 Square Feet
- Dimensions: 10x11
Living room
- Features: No Closet
- Level: First
- Area: 195 Square Feet
- Dimensions: 15x13
Heating
- Electric
Cooling
- Central Air
Appliances
- Included: Disposal, Microwave, Range, Refrigerator
- Laundry: In Kitchen
Features
- Ceiling Fan(s), High Ceilings
- Flooring: Luxury Vinyl
- Doors: Sliding Doors
- Has fireplace: No
Interior area
- Total structure area: 1,827
- Total interior livable area: 1,398 sqft
Property
Parking
- Total spaces: 2
- Parking features: Garage - Attached
- Attached garage spaces: 2
Features
- Levels: Two
- Stories: 2
- Patio & porch: Enclosed, Rear Porch
- Exterior features: Sidewalk
Lot
- Size: 7,830 sqft
- Features: Cul-De-Sac, Oversized Lot
Details
- Parcel number: 212231126800290
- Zoning: P-D
- Special conditions: None
Construction
Type & style
- Home type: SingleFamily
- Property subtype: Single Family Residence
Materials
- Block
- Foundation: Slab
- Roof: Shingle
Condition
- New construction: No
- Year built: 1995
Utilities & green energy
- Electric: Photovoltaics Seller Owned
- Sewer: Public Sewer
- Water: Public
- Utilities for property: Electricity Connected, Sewer Connected, Solar, Water Connected
Green energy
- Energy generation: Solar
Community & neighborhood
Location
- Region: Orlando
- Subdivision: CHELSEA PARC EAST PH 01A
HOA & financial
HOA
- Has HOA: No
Other fees
- Pet fee: $0 monthly
Other financial information
- Total actual rent: 0
Other
Other facts
- Listing terms: Cash,Conventional,FHA,VA Loan
- Ownership: Fee Simple
- Road surface type: Asphalt
Price history
| Date | Event | Price |
|---|---|---|
| 10/15/2025 | Sold | $369,000$264/sqft |
Source: | ||
| 8/27/2025 | Pending sale | $369,000$264/sqft |
Source: | ||
| 8/8/2025 | Price change | $369,000-2.6%$264/sqft |
Source: | ||
| 7/4/2025 | Listed for sale | $379,000-0.3%$271/sqft |
Source: | ||
| 5/17/2023 | Sold | $380,000+5.6%$272/sqft |
Source: | ||
Public tax history
| Year | Property taxes | Tax assessment |
|---|---|---|
| 2024 | $5,141 +310.6% | $291,264 +216.4% |
| 2023 | $1,252 +6.9% | $92,054 +3% |
| 2022 | $1,172 +2.9% | $89,373 +3% |
Find assessor info on the county website
Neighborhood: Alafaya
Nearby schools
GreatSchools rating
- 8/10Lawton Chiles Elementary SchoolGrades: PK-5Distance: 0.7 mi
- 6/10Legacy Middle SchoolGrades: 6-8Distance: 1.2 mi
- 4/10University High SchoolGrades: 9-12Distance: 1.1 mi
Get a cash offer in 3 minutes
Find out how much your home could sell for in as little as 3 minutes with a no-obligation cash offer.
Estimated market value$365,200
Get a cash offer in 3 minutes
Find out how much your home could sell for in as little as 3 minutes with a no-obligation cash offer.
Estimated market value
$365,200


