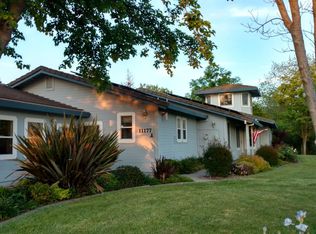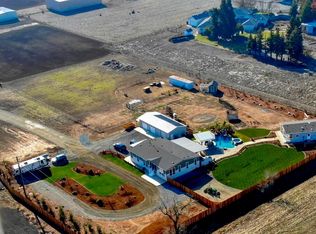Bring all your toys, the kids, pets and 4H or FFA projects. Great place to raise your family & enjoy life in this very well maintained country ranch featuring a gated paved circular entry driveway, custom brick work inside & out, classic country kitchen with granite counters, oak cabinets, dining bar, tile floors, garden window, separate living and family room w/vaulted ceilings, 4 large bedrooms 3 baths. Master suite has exterior access to private patio and spa. Mud room has abundant storage cabinets and counter space, 2 car finished garage with epoxy floor. Updated dual pane windows, whole house fan, solar system, exterior access to fenced yard, luscious lawns with trees and orchard. Grounds include a 100'x300' sand riding/roping arena, round pen, barn complete with mats, 6 horse stalls, 5 with runs, one foaling stall, automatic water, fly spray system, tack room, veterinary lab, breeding stand and stocks. 6 outside pens. Additional 40'x60' shop with two large roll up doors, concrete floors, power, pre plumbed for water, 2 wells. Property is fenced and cross fenced with pipe and vinyl fencing. After 30 years of loving life in Wilton and caring for this property, Sellers are retiring to Arizona.
This property is off market, which means it's not currently listed for sale or rent on Zillow. This may be different from what's available on other websites or public sources.


