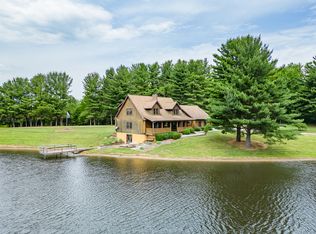Sold
$240,000
11175 W Awbrey Rd, Cloverdale, IN 46120
3beds
2,400sqft
Residential, Single Family Residence
Built in 1956
1.7 Acres Lot
$251,200 Zestimate®
$100/sqft
$1,967 Estimated rent
Home value
$251,200
$206,000 - $306,000
$1,967/mo
Zestimate® history
Loading...
Owner options
Explore your selling options
What's special
Country living just 35 minutes from Downtown Indianapolis. Three bedrooms, 1 1/2 baths on 1.7 fully fenced beautiful acres. Large 2 year old detached garage with concrete floor and double doors so you can drive all the way through to the back of the property. Inside you'll find a spacious, open, living room, dining room and kitchen space. The huge walk out basement and attaced garage has tons of room for recreation or storage. The walkout basement has a new insulated 4 foot wide entry door and a new insulated overhead garage door. There's also a cellar room. This house is easy to heat and cool. All of the external walls have had new drywall and extra insulation added. The attic has 14 inches of insulation. The roof is 8 years old. The water heater is glass lined was just rebuilt. This home has a huge list of new items that are less than three years old: 90% Efficiency HVAC, water softner, reverse osmosis water system, dishwasher, fridge, stove, microwave/convection oven, gargabe disposal, plumbing drains & supply lines, lots of updated electrical and LED lighting, propane tank, mini-blinds, entire en-suite bathroom, cast iron wood burning stove, utility sink in basement, and ceiling fans. WOW!
Zillow last checked: 8 hours ago
Listing updated: November 14, 2024 at 02:01pm
Listing Provided by:
Lesa King 317-294-8008,
Jeneene West Realty, LLC
Bought with:
Veronica Romero
Dubois Realty Co., Inc.
Source: MIBOR as distributed by MLS GRID,MLS#: 21992161
Facts & features
Interior
Bedrooms & bathrooms
- Bedrooms: 3
- Bathrooms: 2
- Full bathrooms: 1
- 1/2 bathrooms: 1
- Main level bathrooms: 2
- Main level bedrooms: 3
Primary bedroom
- Features: Carpet
- Level: Main
- Area: 132 Square Feet
- Dimensions: 12x11
Bedroom 2
- Features: Carpet
- Level: Main
- Area: 99 Square Feet
- Dimensions: 11x9
Bedroom 3
- Features: Carpet
- Level: Main
- Area: 120 Square Feet
- Dimensions: 12x10
Family room
- Features: Carpet
- Level: Main
- Area: 228 Square Feet
- Dimensions: 19x12
Kitchen
- Features: Carpet
- Level: Main
- Area: 253 Square Feet
- Dimensions: 23x11
Library
- Features: Carpet
- Level: Main
- Area: 70 Square Feet
- Dimensions: 10x7
Heating
- Electric, Heat Pump, Wood Stove
Cooling
- Has cooling: Yes
Appliances
- Included: Electric Cooktop, Oven, Refrigerator, Electric Water Heater, Water Softener Rented
Features
- Bookcases, Hardwood Floors, Breakfast Bar
- Flooring: Hardwood
- Windows: Window Metal
- Basement: Unfinished
Interior area
- Total structure area: 2,400
- Total interior livable area: 2,400 sqft
- Finished area below ground: 0
Property
Parking
- Total spaces: 3
- Parking features: Attached, Detached
- Attached garage spaces: 3
Features
- Levels: One
- Stories: 1
- Patio & porch: Patio, Covered
Lot
- Size: 1.70 Acres
- Features: Rural - Not Subdivision, Mature Trees, Wooded
Details
- Additional structures: Barn Mini
- Parcel number: 550716200003000002
- Horse amenities: None
Construction
Type & style
- Home type: SingleFamily
- Architectural style: Ranch
- Property subtype: Residential, Single Family Residence
Materials
- Stone
- Foundation: Block
Condition
- New construction: No
- Year built: 1956
Utilities & green energy
- Water: Private Well
Community & neighborhood
Location
- Region: Cloverdale
- Subdivision: No Subdivision
Price history
| Date | Event | Price |
|---|---|---|
| 11/8/2024 | Sold | $240,000-7.7%$100/sqft |
Source: | ||
| 9/30/2024 | Pending sale | $259,900$108/sqft |
Source: | ||
| 9/9/2024 | Price change | $259,900-3.7%$108/sqft |
Source: | ||
| 9/1/2024 | Price change | $269,900-5.3%$112/sqft |
Source: | ||
| 7/25/2024 | Listed for sale | $284,900+235.6%$119/sqft |
Source: | ||
Public tax history
| Year | Property taxes | Tax assessment |
|---|---|---|
| 2024 | $943 +3.4% | $188,400 -0.1% |
| 2023 | $912 +99.4% | $188,500 +5.9% |
| 2022 | $457 -35.6% | $178,000 +74.5% |
Find assessor info on the county website
Neighborhood: 46120
Nearby schools
GreatSchools rating
- 6/10Eminence Elementary SchoolGrades: PK-5Distance: 2.8 mi
- 3/10Eminence Jr-Sr High SchoolGrades: 6-12Distance: 2.8 mi

Get pre-qualified for a loan
At Zillow Home Loans, we can pre-qualify you in as little as 5 minutes with no impact to your credit score.An equal housing lender. NMLS #10287.
