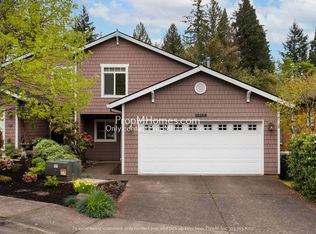This expansive home has 3 masterfully designed bedrooms and 2.1 appointed baths. The entertaining spaces are grand and gracious, featuring an exquisite living room with fireplace, a dining area with space to host the grandest of dinners, leading to the private deck and a large windowed kitchen. Centrally positioned in Cedar Hills, this prime location offers top restaurants, food stores and a lively neighborhood.
This property is off market, which means it's not currently listed for sale or rent on Zillow. This may be different from what's available on other websites or public sources.
