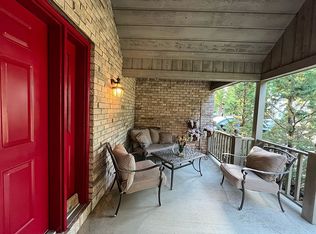Stunning 2 story home with exceptional style & quality located in North Appleton near Memorial Park. Featuring open foyer entrance open staircase, sunken FR with a soaring all-brick fireplace, vaulted ceilings, beams & skylights. Spacious living room & formal dining area with crown molding. Kitchen boasts custom cabinetry, hardwood floors, stainless appliances, granite countertops, roomy eat in area. First floor laundry, ½ bath, plus a Den/Office on the main. 2nd floor: 3 bedrooms w/custom closets, 2 full baths. LL: additional living space including a rec room, gas fireplace w/surround sound, bonus room & storage galore. 2.5 car garage, storage and access to a beautifully private landscaped yard, privacy fence and deck. Pre inspected beautiful home has so much to love! Showings begin 10/8
This property is off market, which means it's not currently listed for sale or rent on Zillow. This may be different from what's available on other websites or public sources.

