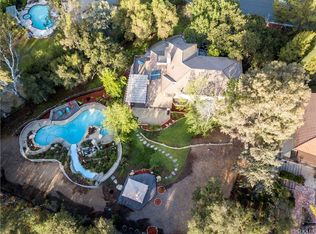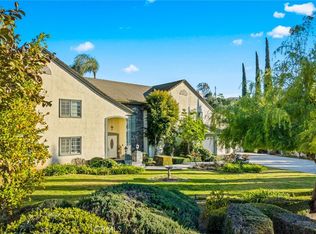Nestled in the estate area of San Dimas, this immaculate custom home features over 5300 sq. ft. of living on 1 acre above Walnut Creek Canyon. Built with custom designs and finishes, the home features 5 bedrooms, 5 baths, formal living and dining rooms, an office, library and a game room for recreational enjoyment. The kitchen w/oversized island features granite countertops, 2 ovens and plenty of cabinetry for storage. A crystal chandelier illuminates the formal dining room, while gorgeous crown molding and custom hand painted murals accent both the living and family areas. The game room is an entertainer's delight boasting a built-in 63 bottle wine rack and accompanying wet bar. The 2nd level includes a convenient laundry closet, a library, office and 5 bedrooms, including a master suite that boasts a sitting area, 3 walk-in closets, a bath with separate tub and shower and a private balcony. Outside is a park-like backyard complete w/gated pool and spa, built-in BBQ area and a poolroom.
This property is off market, which means it's not currently listed for sale or rent on Zillow. This may be different from what's available on other websites or public sources.

