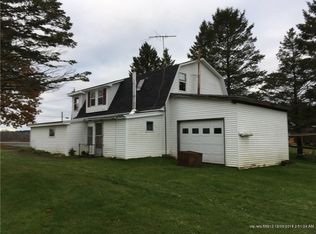This Stunningly beautiful, country home offers many options to be self-sufficient and generate income. A true piece of maintained history, built by a Civil war veteran in 1865. Re-done in 1986 completely and has been well maintained. 3 good sized bedrooms, and a large full bathroom. 53 Lucious acres with a 5-stall horse barn, with room to add more stalls. Possibility to be a horse Boarding facility?? ($). Ever wanted to own a campground? 4 Teepees set far back off from the house with their own campsites generate roughly 6,000$ a summer for its current owners, 2 apartments Which recently generated over 30,000$ yearly income on ''. This home also boasts an adorable in-law suite as well! Unique is an understatement! Don't wait, come see this beautiful, rustic, cozy home! Just 20 minutes to Newport & 30 min to Bangor.
This property is off market, which means it's not currently listed for sale or rent on Zillow. This may be different from what's available on other websites or public sources.

