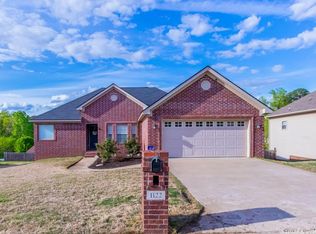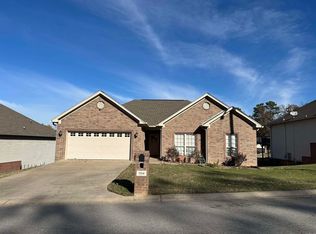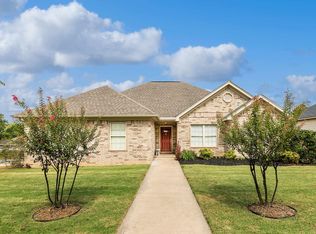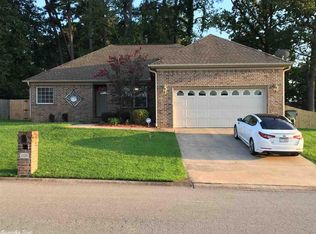Closed
$220,000
1118 Heights Rd, Benton, AR 72019
3beds
1,676sqft
Single Family Residence
Built in 2007
9,583.2 Square Feet Lot
$220,700 Zestimate®
$131/sqft
$1,651 Estimated rent
Home value
$220,700
$203,000 - $241,000
$1,651/mo
Zestimate® history
Loading...
Owner options
Explore your selling options
What's special
Welcome to 1118 Heights Road—a beautifully maintained 3-bedroom, 2-bathroom home offering comfortable, open-concept living in the heart of Benton. Step inside to discover an abundance of natural light, soaring tall ceilings, and a spacious open floor plan connecting the kitchen, dining, and living areas—perfect for everyday living and entertaining. The split primary bedroom provides added privacy, featuring generous space and en-suite bath. Two additional bedrooms are located on the opposite side, ideal for family or guests. Out back, enjoy peaceful mornings or weekend gatherings on the deck, shaded by a picturesque willow tree, with a fenced-in backyard that's ideal for kids, pets, or outdoor entertaining. The home also includes a two-car garage for convenience. Located just minutes from Interstate access, this home puts you close to local restaurants, shopping, and all that Benton has to offer, combining quiet suburban living with everyday ease. This move-in ready home is a must-see—schedule your showing today! AGENTS SEE REMARKS.
Zillow last checked: 8 hours ago
Listing updated: January 08, 2026 at 07:26am
Listed by:
Valentine Hansen 501-960-4667,
RE/MAX Properties
Bought with:
Kendall D Staggers, AR
Keller Williams Realty
Source: CARMLS,MLS#: 25022829
Facts & features
Interior
Bedrooms & bathrooms
- Bedrooms: 3
- Bathrooms: 2
- Full bathrooms: 2
Dining room
- Features: Eat-in Kitchen
Heating
- Natural Gas
Cooling
- Electric
Appliances
- Included: Free-Standing Range, Microwave, Electric Range, Dishwasher, Refrigerator
- Laundry: Washer Hookup, Electric Dryer Hookup
Features
- Walk-In Closet(s), Ceiling Fan(s), Walk-in Shower, Kit Counter-Corian, Sheet Rock, Sheet Rock Ceiling, 3 Bedrooms Same Level
- Flooring: Tile, Luxury Vinyl
- Windows: Insulated Windows
- Has fireplace: Yes
- Fireplace features: Gas Logs Present
Interior area
- Total structure area: 1,676
- Total interior livable area: 1,676 sqft
Property
Parking
- Total spaces: 2
- Parking features: Garage, Two Car
- Has garage: Yes
Features
- Levels: One
- Stories: 1
- Patio & porch: Deck
- Fencing: Full
Lot
- Size: 9,583 sqft
- Features: Sloped, Subdivided
Details
- Parcel number: 80053136000
Construction
Type & style
- Home type: SingleFamily
- Architectural style: Traditional
- Property subtype: Single Family Residence
Materials
- Brick, Metal/Vinyl Siding
- Foundation: Crawl Space
- Roof: Composition
Condition
- New construction: No
- Year built: 2007
Utilities & green energy
- Electric: Elec-Municipal (+Entergy)
- Gas: Gas-Natural
- Sewer: Public Sewer
- Water: Public
- Utilities for property: Natural Gas Connected
Community & neighborhood
Security
- Security features: Smoke Detector(s)
Location
- Region: Benton
- Subdivision: OAKTREE PLACE
HOA & financial
HOA
- Has HOA: No
Other
Other facts
- Listing terms: VA Loan,FHA,Conventional,Cash
- Road surface type: Paved
Price history
| Date | Event | Price |
|---|---|---|
| 7/14/2025 | Sold | $220,000$131/sqft |
Source: | ||
| 6/10/2025 | Listed for sale | $220,000+26.8%$131/sqft |
Source: | ||
| 7/22/2021 | Listing removed | -- |
Source: Zillow Rental Network Premium Report a problem | ||
| 7/16/2021 | Listed for rent | $1,575$1/sqft |
Source: Zillow Rental Network Premium Report a problem | ||
| 5/13/2021 | Sold | $173,500+38.8%$104/sqft |
Source: | ||
Public tax history
| Year | Property taxes | Tax assessment |
|---|---|---|
| 2024 | $2,143 -15.6% | $38,678 |
| 2023 | $2,538 | $38,678 |
| 2022 | $2,538 +47.4% | $38,678 +25.9% |
Find assessor info on the county website
Neighborhood: 72019
Nearby schools
GreatSchools rating
- 7/10Caldwell Elementary SchoolGrades: K-4Distance: 0.6 mi
- 6/10Benton Junior High SchoolGrades: 8-9Distance: 1.6 mi
- 9/10Benton High SchoolGrades: 10-12Distance: 1.6 mi

Get pre-qualified for a loan
At Zillow Home Loans, we can pre-qualify you in as little as 5 minutes with no impact to your credit score.An equal housing lender. NMLS #10287.



