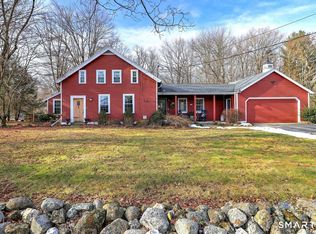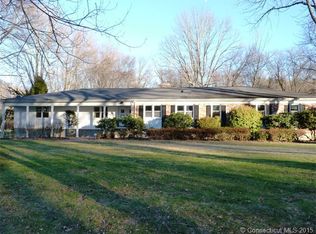A new, winding brick walkway leads to an open front porch on this sunny, oversized and remodeled 3,976 square foot, 4 bedroom, 3.1 bathroom colonial with open floor plan. Impressive eat-in, country kitchen with newer appliances open to sunken family room with cathedral ceiling and mantled fireplace; Adjacent heated sun room with cathedral ceiling and door to upper level deck overlooking level, private yard with sweeping lawn; 1st floor study and adjacent office will allow you to sneak in that last email while still cooking dinner; Hardwood floors throughout main level; Huge mudroom; Master bedroom suite with bedroom-sized walk-in closet, cathedral ceiling, and large, remodeled master bathroom with walk-in shower/steam room and heated floors to make your mornings just a little more comfortable; Laundry on second level near bedrooms; Walk-out lower level with garden room and full bathroom.
This property is off market, which means it's not currently listed for sale or rent on Zillow. This may be different from what's available on other websites or public sources.

