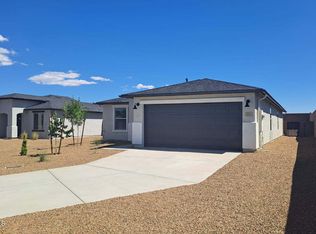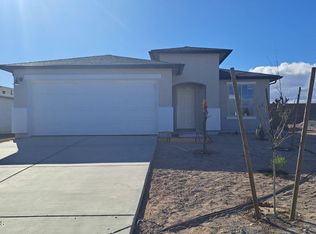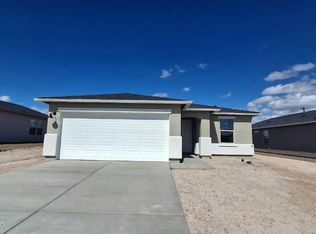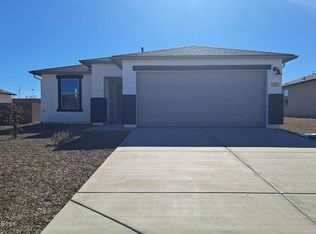Sold for $429,850
$429,850
1118 Meta Rd, Chino Valley, AZ 86323
3beds
1,355sqft
Single Family Residence
Built in 2025
6,969.6 Square Feet Lot
$427,400 Zestimate®
$317/sqft
$2,216 Estimated rent
Home value
$427,400
$376,000 - $483,000
$2,216/mo
Zestimate® history
Loading...
Owner options
Explore your selling options
What's special
The Frio floor plan is as exciting for its features as it is for its tremendous value. A package of dynamite, this home boasts three bedrooms, two walk-in closets, and two bathrooms joined with a huge family room and a large kitchen/breakfast area. Upon entering the home, you are met with access to your two-car garage.
Zillow last checked: 8 hours ago
Listing updated: June 23, 2025 at 01:57pm
Listed by:
Linn Clark 928-308-1730,
CastleRock Communities,
Eric Scott Holland 602-399-3002,
CastleRock Communities
Bought with:
Frank Pena II, SA665973000
RE/MAX Mountain Properties
Source: PAAR,MLS#: 1070608
Facts & features
Interior
Bedrooms & bathrooms
- Bedrooms: 3
- Bathrooms: 2
- Full bathrooms: 2
Heating
- Electric, Zoned
Cooling
- Central Air, Zoned
Appliances
- Included: Dishwasher, Disposal, Electric Range, ENERGY STAR Qualified Appliances, Microwave
- Laundry: Wash/Dry Connection
Features
- Ceiling Fan(s), Live on One Level, Master Downstairs, Walk-In Closet(s)
- Flooring: Carpet, Tile
- Windows: Double Pane Windows, No Coverings, Screens
- Basement: Slab
- Has fireplace: No
Interior area
- Total structure area: 1,355
- Total interior livable area: 1,355 sqft
Property
Parking
- Total spaces: 2
- Parking features: Garage Door Opener, Driveway Concrete
- Attached garage spaces: 2
- Has uncovered spaces: Yes
Features
- Patio & porch: Covered
- Exterior features: Landscaping-Front, Sprinkler/Drip
- Fencing: Back Yard
Lot
- Size: 6,969 sqft
- Topography: Views
Details
- Parcel number: 104
- Zoning: RESIDENTIAL
Construction
Type & style
- Home type: SingleFamily
- Architectural style: Contemporary
- Property subtype: Single Family Residence
Materials
- Frame, Stucco
- Roof: Composition
Condition
- New Construction
- New construction: Yes
- Year built: 2025
Details
- Builder name: Castlerock Communities
Utilities & green energy
- Sewer: City Sewer
- Water: Public
- Utilities for property: Electricity Available
Community & neighborhood
Security
- Security features: Smoke Detector(s)
Location
- Region: Chino Valley
- Subdivision: Perkinsville 44
HOA & financial
HOA
- Has HOA: Yes
- HOA fee: $83 monthly
- Association phone: 928-771-1225
Other
Other facts
- Road surface type: Asphalt
Price history
| Date | Event | Price |
|---|---|---|
| 6/20/2025 | Sold | $429,850+0.1%$317/sqft |
Source: | ||
| 2/11/2025 | Pending sale | $429,510+10.1%$317/sqft |
Source: | ||
| 10/8/2024 | Listing removed | $389,990$288/sqft |
Source: | ||
| 8/9/2024 | Pending sale | $389,990$288/sqft |
Source: | ||
| 4/26/2024 | Listed for sale | $389,990$288/sqft |
Source: | ||
Public tax history
Tax history is unavailable.
Neighborhood: 86323
Nearby schools
GreatSchools rating
- NATerritorial Elementary SchoolGrades: PK-2Distance: 0.5 mi
- 2/10Heritage Middle SchoolGrades: 6-8Distance: 1.4 mi
- 5/10Chino Valley High SchoolGrades: PK,9-12Distance: 1.9 mi
Get a cash offer in 3 minutes
Find out how much your home could sell for in as little as 3 minutes with a no-obligation cash offer.
Estimated market value
$427,400



