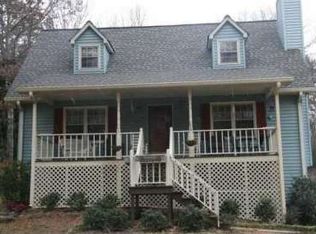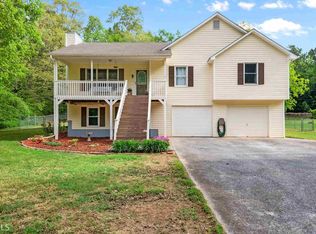Warmth and charm are present in this spacious ranch over half basement. Features: separate drive to a covered kitchen level carport, huge fenced private back yard with wrought iron gate, relaxing covered back deck, hardwood floors, separate dining, huge living area with built-in wood cabinets and stone fireplace, stainless appliances including refrigerator and washer dryer, one acre property with endless possibilities in unfinished basement.
This property is off market, which means it's not currently listed for sale or rent on Zillow. This may be different from what's available on other websites or public sources.

