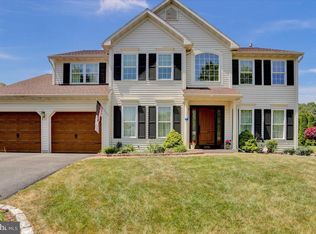Sold for $450,000
$450,000
1118 Pepper Ridge Dr, Reading, PA 19606
4beds
2,800sqft
Single Family Residence
Built in 1999
0.29 Acres Lot
$506,500 Zestimate®
$161/sqft
$2,883 Estimated rent
Home value
$506,500
$481,000 - $532,000
$2,883/mo
Zestimate® history
Loading...
Owner options
Explore your selling options
What's special
Immaculate and well-maintained Exeter single featuring 4 bedrooms. 2.5 bath a finished lower level with walkout basement and upgrades throughout. This home features a fantastic and functional open floor plan, formal dining room with tray ceiling and chair rail. Formal living room, family room with gas fire place, laundry and powder room and beautiful 2 story open foyer entry. The large primary suite with vaulted ceiling, jacuzzi tub, double bowl sink, shower, walk-in closets and bonus space. Kitchen with upgraded cabinets has eat-in area, island work space and gas cooking, The 12x32 deck is off the kitchen is spacious and great for entertaining . The finished lower level gives you roughly 900 sq. ft.of extra living space, work out area, pool table, and opens onto your 12x32 concrete patio with privacy and time to unwind . The 2 car garage has a bump-out area/workspace and is spacious. Pride of ownership is evident throughout.
Zillow last checked: 8 hours ago
Listing updated: January 05, 2026 at 09:00am
Listed by:
Todd Sell 484-926-0360,
Pagoda Realty
Bought with:
Brian Spangler, RS-0025349
BHHS Fox & Roach-Chadds Ford
Source: Bright MLS,MLS#: PABK2027650
Facts & features
Interior
Bedrooms & bathrooms
- Bedrooms: 4
- Bathrooms: 3
- Full bathrooms: 2
- 1/2 bathrooms: 1
- Main level bathrooms: 1
Basement
- Area: 0
Heating
- Forced Air, Natural Gas
Cooling
- Central Air, Ceiling Fan(s), Electric
Appliances
- Included: Gas Water Heater
- Laundry: Main Level
Features
- Windows: Double Hung
- Basement: Finished
- Number of fireplaces: 2
- Fireplace features: Glass Doors
Interior area
- Total structure area: 2,800
- Total interior livable area: 2,800 sqft
- Finished area above ground: 2,800
- Finished area below ground: 0
Property
Parking
- Total spaces: 2
- Parking features: Storage, Garage Faces Front, Garage Door Opener, Inside Entrance, Oversized, Asphalt, Driveway, Attached
- Attached garage spaces: 2
- Has uncovered spaces: Yes
Accessibility
- Accessibility features: None
Features
- Levels: Two
- Stories: 2
- Patio & porch: Deck, Patio, Porch
- Exterior features: Sidewalks
- Pool features: None
Lot
- Size: 0.29 Acres
- Features: Front Yard, Landscaped, Level, Open Lot, Rear Yard
Details
- Additional structures: Above Grade, Below Grade
- Parcel number: 43533606495619
- Zoning: RESIDENTIAL
- Special conditions: Standard
Construction
Type & style
- Home type: SingleFamily
- Architectural style: Other
- Property subtype: Single Family Residence
Materials
- Other
- Foundation: Concrete Perimeter
Condition
- New construction: No
- Year built: 1999
Utilities & green energy
- Electric: 200+ Amp Service
- Sewer: Public Sewer
- Water: Public
- Utilities for property: Cable Connected, Cable, Fixed Wireless
Community & neighborhood
Location
- Region: Reading
- Subdivision: Farming Ridge
- Municipality: EXETER TWP
Other
Other facts
- Listing agreement: Exclusive Right To Sell
- Ownership: Fee Simple
Price history
| Date | Event | Price |
|---|---|---|
| 4/21/2023 | Sold | $450,000+5.9%$161/sqft |
Source: | ||
| 3/20/2023 | Pending sale | $425,000$152/sqft |
Source: | ||
| 3/17/2023 | Listed for sale | $425,000+37.1%$152/sqft |
Source: | ||
| 12/10/2020 | Sold | $310,000+4.8%$111/sqft |
Source: Public Record Report a problem | ||
| 10/22/2020 | Pending sale | $295,900$106/sqft |
Source: Coldwell Banker Residential Brokerage-Wyomissing #PABK365012 Report a problem | ||
Public tax history
| Year | Property taxes | Tax assessment |
|---|---|---|
| 2025 | $9,093 +4.5% | $183,200 |
| 2024 | $8,700 +3.4% | $183,200 |
| 2023 | $8,416 +1.1% | $183,200 |
Find assessor info on the county website
Neighborhood: Jacksonwald
Nearby schools
GreatSchools rating
- 9/10Owatin Creek Elementary SchoolGrades: K-4Distance: 0.8 mi
- 5/10Exeter Twp Junior High SchoolGrades: 7-8Distance: 2.1 mi
- 7/10Exeter Twp Senior High SchoolGrades: 9-12Distance: 2.1 mi
Schools provided by the listing agent
- District: Exeter Township
Source: Bright MLS. This data may not be complete. We recommend contacting the local school district to confirm school assignments for this home.

Get pre-qualified for a loan
At Zillow Home Loans, we can pre-qualify you in as little as 5 minutes with no impact to your credit score.An equal housing lender. NMLS #10287.
