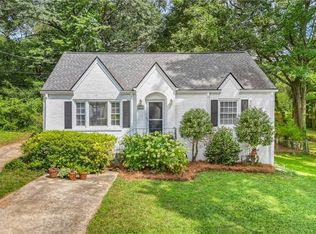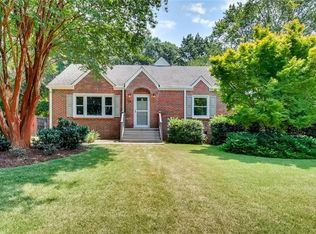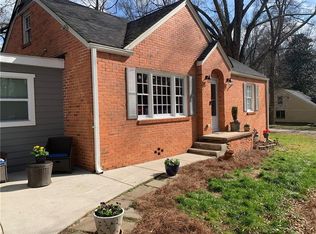Closed
$330,000
1118 Walker Dr, Decatur, GA 30030
2beds
1,014sqft
Single Family Residence, Residential
Built in 1951
0.3 Acres Lot
$330,900 Zestimate®
$325/sqft
$2,272 Estimated rent
Home value
$330,900
$301,000 - $364,000
$2,272/mo
Zestimate® history
Loading...
Owner options
Explore your selling options
What's special
LOCATION, LOCATION, LOCATION. Bring your vision to life in this well cared for home in the Decatur/Avondale cluster. This home features an Eat in Kitchen w/lots of Cabinet space**Formal DiningRoom**Cozy LivingRoom**Two BedRooms & one full BathRoom on the main floor**Upstairs features a finished in space that would be great for a BedRoom/BonusRoom/Home Office**Covered rear Patio**Fenced in BackYard**Original HardWood Floors throughout**Plantation style shutters on all the windows. Conveniently located to DownTown Atlanta and all the interstates. Please come and take a look.
Zillow last checked: 8 hours ago
Listing updated: June 25, 2024 at 02:02am
Listing Provided by:
DOUG MINTON,
Keller Williams Realty Atl Partners,
SCOTT LEWIS,
Keller Williams Realty Atl Partners
Bought with:
Christie Robson, 435180
Keller Williams Realty Metro Atlanta
Source: FMLS GA,MLS#: 7391631
Facts & features
Interior
Bedrooms & bathrooms
- Bedrooms: 2
- Bathrooms: 1
- Full bathrooms: 1
- Main level bathrooms: 1
- Main level bedrooms: 2
Primary bedroom
- Features: Master on Main
- Level: Master on Main
Bedroom
- Features: Master on Main
Primary bathroom
- Features: None
Dining room
- Features: Separate Dining Room
Kitchen
- Features: Cabinets White, Eat-in Kitchen, Laminate Counters, Pantry
Heating
- Floor Furnace, Forced Air, Natural Gas
Cooling
- Ceiling Fan(s), Window Unit(s)
Appliances
- Included: Gas Range, Gas Water Heater
- Laundry: In Kitchen, Main Level
Features
- Entrance Foyer
- Flooring: Hardwood
- Windows: None
- Basement: Crawl Space
- Has fireplace: No
- Fireplace features: None
- Common walls with other units/homes: No Common Walls
Interior area
- Total structure area: 1,014
- Total interior livable area: 1,014 sqft
- Finished area above ground: 1,014
- Finished area below ground: 0
Property
Parking
- Total spaces: 3
- Parking features: Driveway, Kitchen Level, Level Driveway
- Has uncovered spaces: Yes
Accessibility
- Accessibility features: None
Features
- Levels: One and One Half
- Stories: 1
- Patio & porch: Covered, Patio
- Exterior features: Private Yard
- Pool features: None
- Spa features: None
- Fencing: Back Yard,Chain Link,Fenced
- Has view: Yes
- View description: City
- Waterfront features: None
- Body of water: None
Lot
- Size: 0.30 Acres
- Features: Back Yard, Front Yard, Level, Private
Details
- Additional structures: None
- Parcel number: 15 216 08 012
- Other equipment: None
- Horse amenities: None
Construction
Type & style
- Home type: SingleFamily
- Architectural style: Bungalow,Ranch,Traditional
- Property subtype: Single Family Residence, Residential
Materials
- Brick, Brick 4 Sides
- Foundation: Block
- Roof: Composition,Shingle
Condition
- Resale
- New construction: No
- Year built: 1951
Utilities & green energy
- Electric: None
- Sewer: Public Sewer
- Water: Public
- Utilities for property: None
Green energy
- Energy efficient items: None
- Energy generation: None
Community & neighborhood
Security
- Security features: None
Community
- Community features: Near Public Transport, Public Transportation, Street Lights
Location
- Region: Decatur
- Subdivision: Forest Hills & Columbia Heights
HOA & financial
HOA
- Has HOA: No
Other
Other facts
- Body type: Other
- Listing terms: 1031 Exchange,Cash,Conventional
- Ownership: Fee Simple
- Road surface type: Asphalt, Paved
Price history
| Date | Event | Price |
|---|---|---|
| 6/18/2024 | Sold | $330,000+10%$325/sqft |
Source: | ||
| 5/30/2024 | Pending sale | $299,900$296/sqft |
Source: | ||
| 5/23/2024 | Listed for sale | $299,900$296/sqft |
Source: | ||
Public tax history
| Year | Property taxes | Tax assessment |
|---|---|---|
| 2025 | -- | $138,960 +7.4% |
| 2024 | $1,140 +25.3% | $129,440 +4.9% |
| 2023 | $910 -14.4% | $123,360 +27.8% |
Find assessor info on the county website
Neighborhood: 30030
Nearby schools
GreatSchools rating
- 5/10Avondale Elementary SchoolGrades: PK-5Distance: 1 mi
- 5/10Druid Hills Middle SchoolGrades: 6-8Distance: 4 mi
- 6/10Druid Hills High SchoolGrades: 9-12Distance: 3.3 mi
Schools provided by the listing agent
- Elementary: Avondale
- Middle: Druid Hills
- High: Druid Hills
Source: FMLS GA. This data may not be complete. We recommend contacting the local school district to confirm school assignments for this home.
Get a cash offer in 3 minutes
Find out how much your home could sell for in as little as 3 minutes with a no-obligation cash offer.
Estimated market value
$330,900
Get a cash offer in 3 minutes
Find out how much your home could sell for in as little as 3 minutes with a no-obligation cash offer.
Estimated market value
$330,900


