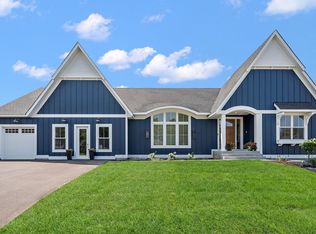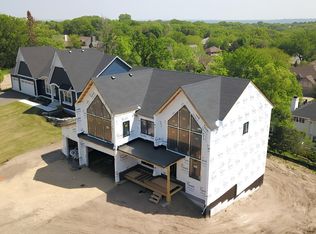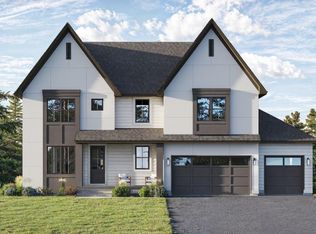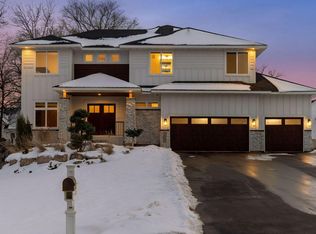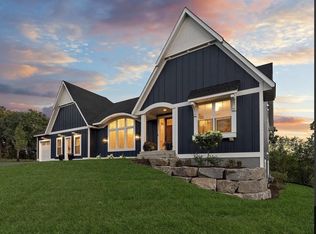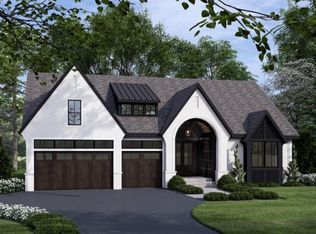Just completed 2025 new construction home in "The Hills at Johnson Ridge". This distinctive, Cottage style "new Milan model" offers 5 bedrooms, 5 baths, and roughly 4000 sq ft of finished living space on the last remaining lot of much higher priced homes in the cul-de-sac. Designed and built by the "2025 Reggie Award" winning builder, McDonald Construction, this modern two-story walk-out blends architectural detail with everyday function. The main level features an open-concept layout with a Great Room anchored by fireplace, Vaulted Sunroom, and expansive windows overlooking the wooded back lot. The gourmet Kitchen includes a large center island, walk-in pantry, quartz countertops, soft-close cabinetry, and stainless-steel appliances with vented hood. Adjacent dining area connects to a deck for seasonal outdoor living.
A main-floor Office and half bath provide flexibility for work or guests. Upper level includes four bedrooms, laundry, and three baths with designer tile and quartz finishes. Primary suite offers walk-in closet, dual vanity, and spacious shower. Lower-level features Family Room, 5th bedroom suite, wet bar rough-in, and full walk-out patio door access to the backyard. Attached three-car garage with mudroom entry provides ample storage and EV-ready electrical service option. Energy-efficient windows, zoned heating and cooling, plus quality craftsmanship and exquisite throughout.
Located on a quiet cul-de-sac of upper bracket designer homes with tree-lined views and no through traffic. Convenient to Jerry’s Foods and ˜ 2 mi to Eden Prairie Center shopping and 7 Corners Coffee. Nearby parks and trails include Richard T. Anderson Conservation Area (~ 2.5 mi) and Hyland Hills Ski Area (~ 4.8 mi). Quick access to US-212 and Pioneer Trail for commuters to downtown Minneapolis or the west metro.
Zoned for (top 5 public schools, as rated by Niche.com) Eden Prairie Public Schools with open-enrollment opportunities available through Minnesota state program (buyer to verify availability with district). Close to city trails, recreation centers, and regional park networks spanning more than 225 miles throughout Eden Prairie. Neutral interior palette ready for personal finishes and designer touches. Built for durability, efficiency, and modern comfort.
Homes in The Hills at Johnson Ridge combine new construction quality, green space access, and a prime Eden Prairie location for parks, trails, and top-rated schools at a great value! No need to wait, as this home can be fully occupied by a new buyer in December!
Also note the exciting new development of McDonald Construction homes “to be built” on 7 lots in Eden Prairie about a mile away, just west of Olympic Hills off of Sunnybrook Road to: xxxx Timberland Trail homes “to be built” 6 of 7 lots are still available, Lot 6 is sold and “pending” on MLS. Prices will range from 1.4 million to $1.8 million.
Active
$1,350,000
11184 Johnson Rdg, Eden Prairie, MN 55347
5beds
4,019sqft
Est.:
Single Family Residence
Built in 2025
0.27 Acres Lot
$-- Zestimate®
$336/sqft
$-- HOA
What's special
Large center islandTree-lined viewsWalk-in pantryVaulted sunroomOpen-concept layoutMain-floor officeHalf bath
- 193 days |
- 1,239 |
- 28 |
Zillow last checked: 8 hours ago
Listing updated: February 23, 2026 at 04:38pm
Listed by:
Lyndon R Moquist 952-240-3030,
Edina Realty, Inc.,
Kris Craig 218-251-4923
Source: NorthstarMLS as distributed by MLS GRID,MLS#: 6775367
Tour with a local agent
Facts & features
Interior
Bedrooms & bathrooms
- Bedrooms: 5
- Bathrooms: 5
- Full bathrooms: 2
- 3/4 bathrooms: 2
- 1/2 bathrooms: 1
Bedroom
- Level: Upper
- Area: 300 Square Feet
- Dimensions: 20x15
Bedroom 2
- Level: Upper
- Area: 176 Square Feet
- Dimensions: 16x11
Bedroom 3
- Level: Upper
- Area: 144 Square Feet
- Dimensions: 12x12
Bedroom 4
- Level: Upper
- Area: 154 Square Feet
- Dimensions: 14x11
Bedroom 5
- Level: Lower
- Area: 168 Square Feet
- Dimensions: 14x12
Other
- Level: Lower
- Area: 396 Square Feet
- Dimensions: 22x18
Deck
- Level: Main
- Area: 84 Square Feet
- Dimensions: 12x7
Dining room
- Level: Main
- Area: 130 Square Feet
- Dimensions: 13x10
Family room
- Level: Main
- Area: 224 Square Feet
- Dimensions: 16x14
Kitchen
- Level: Main
- Area: 169 Square Feet
- Dimensions: 13x13
Laundry
- Level: Upper
- Area: 77 Square Feet
- Dimensions: 11x7
Mud room
- Level: Main
- Area: 91 Square Feet
- Dimensions: 13x7
Other
- Level: Main
- Area: 49 Square Feet
- Dimensions: 7x7
Sun room
- Level: Main
- Area: 192 Square Feet
- Dimensions: 16x12
Heating
- Forced Air
Cooling
- Central Air
Appliances
- Included: Air-To-Air Exchanger, Exhaust Fan, Humidifier, Microwave, Refrigerator, Stainless Steel Appliance(s), Tankless Water Heater, Wall Oven
Features
- Basement: Daylight,Finished,Full,Sump Pump,Walk-Out Access
- Number of fireplaces: 1
- Fireplace features: Family Room
Interior area
- Total structure area: 4,019
- Total interior livable area: 4,019 sqft
- Finished area above ground: 3,116
- Finished area below ground: 903
Property
Parking
- Total spaces: 3
- Parking features: Attached, Asphalt
- Attached garage spaces: 3
Accessibility
- Accessibility features: None
Features
- Levels: Two
- Stories: 2
- Patio & porch: Deck, Rear Porch
- Pool features: None
Lot
- Size: 0.27 Acres
- Dimensions: 102 x 115
- Features: Tree Coverage - Light
Details
- Foundation area: 1244
- Parcel number: 2511622320102
- Zoning description: Residential-Single Family
Construction
Type & style
- Home type: SingleFamily
- Property subtype: Single Family Residence
Materials
- Roof: Age 8 Years or Less
Condition
- New construction: Yes
- Year built: 2025
Details
- Builder name: MCDONALD DESIGN BUILD RENOVATE AND MCDONALD CONSTRUCTION
Utilities & green energy
- Gas: Natural Gas
- Sewer: City Sewer/Connected
- Water: City Water/Connected
Community & HOA
Community
- Subdivision: Johnson Ridge
HOA
- Has HOA: No
Location
- Region: Eden Prairie
Financial & listing details
- Price per square foot: $336/sqft
- Tax assessed value: $220,000
- Annual tax amount: $1,902
- Date on market: 8/19/2025
- Cumulative days on market: 100 days
- Date available: 12/30/2025
Estimated market value
Not available
Estimated sales range
Not available
Not available
Price history
Price history
| Date | Event | Price |
|---|---|---|
| 8/19/2025 | Listed for sale | $1,350,000+3.8%$336/sqft |
Source: | ||
| 5/27/2025 | Listing removed | $1,300,000$323/sqft |
Source: | ||
| 2/21/2025 | Listed for sale | $1,300,000+390.6%$323/sqft |
Source: | ||
| 1/1/2023 | Listing removed | -- |
Source: | ||
| 9/23/2022 | Listed for sale | $265,000$66/sqft |
Source: | ||
| 8/23/2022 | Listing removed | -- |
Source: | ||
| 6/16/2022 | Listed for sale | $265,000$66/sqft |
Source: | ||
Public tax history
Public tax history
| Year | Property taxes | Tax assessment |
|---|---|---|
| 2025 | $2,591 +36.2% | $220,000 -45% |
| 2024 | $1,902 +73.9% | $400,000 +11.1% |
| 2023 | $1,094 | $360,000 |
Find assessor info on the county website
BuyAbility℠ payment
Est. payment
$7,989/mo
Principal & interest
$6673
Property taxes
$1316
Climate risks
Neighborhood: 55347
Nearby schools
GreatSchools rating
- 8/10Eden Lake Elementary SchoolGrades: PK-5Distance: 1.5 mi
- 7/10Central Middle SchoolGrades: 6-8Distance: 3.7 mi
- 10/10Eden Prairie High SchoolGrades: 9-12Distance: 5 mi
