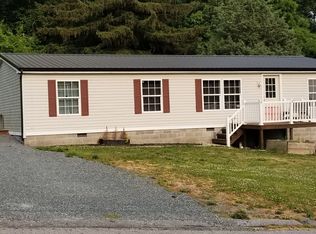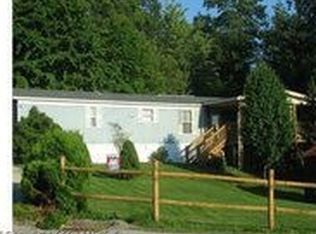Sold for $127,900 on 10/13/25
$127,900
11187 Bailey Springs Rd, Waynesboro, PA 17268
3beds
1,792sqft
Manufactured Home
Built in 2014
-- sqft lot
$129,600 Zestimate®
$71/sqft
$1,540 Estimated rent
Home value
$129,600
$117,000 - $145,000
$1,540/mo
Zestimate® history
Loading...
Owner options
Explore your selling options
What's special
Welcome to this well-maintained 3-bedroom, 2-bath double-wide mobile home located in the desirable Bailey Springs mobile home community. Featuring an open floor plan that seamlessly connects the living room, dining area, and eat-in kitchen—perfect for entertaining or everyday living. The kitchen offers ample cabinetry and countertop space, gas cooking, and center island. Each of the three generously sized bedrooms includes its own walk-in closet, providing plenty of storage space. This home is handicap accessible with wide doorways, wide hallways, and an exterior ramp for easy access. Includes a private driveway with parking for two vehicles. Ground rent of $500/month. Water and sewer are billed quarterly and added to the rent. Please note park approval is required for all buyers. Don’t miss this opportunity to enjoy comfort and convenience. Schedule your showing today!
Zillow last checked: 8 hours ago
Listing updated: October 14, 2025 at 06:22am
Listed by:
Mary Llewellyn 301-992-5946,
The KW Collective,
Listing Team: The Llewellyn Group, Co-Listing Team: The Llewellyn Group,Co-Listing Agent: Michelle Marie Travis 717-404-9672,
The KW Collective
Bought with:
Karen Ebeid, 5007386
Coldwell Banker Realty
Source: Bright MLS,MLS#: PAFL2027490
Facts & features
Interior
Bedrooms & bathrooms
- Bedrooms: 3
- Bathrooms: 2
- Full bathrooms: 2
- Main level bathrooms: 2
- Main level bedrooms: 3
Primary bedroom
- Features: Attached Bathroom, Ceiling Fan(s), Walk-In Closet(s)
- Level: Main
- Area: 204 Square Feet
- Dimensions: 17 x 12
Bedroom 2
- Features: Flooring - Carpet, Ceiling Fan(s)
- Level: Main
- Area: 99 Square Feet
- Dimensions: 11 x 9
Bedroom 3
- Features: Flooring - Carpet, Ceiling Fan(s)
- Level: Main
- Area: 99 Square Feet
- Dimensions: 11 x 9
Primary bathroom
- Features: Bathroom - Walk-In Shower, Flooring - Luxury Vinyl Plank
- Level: Main
Dining room
- Features: Flooring - Carpet, Ceiling Fan(s)
- Level: Main
- Area: 132 Square Feet
- Dimensions: 12 x 11
Other
- Features: Bathroom - Tub Shower
- Level: Main
Kitchen
- Features: Breakfast Bar, Eat-in Kitchen, Kitchen - Propane Cooking, Lighting - Pendants, Lighting - LED, Kitchen Island
- Level: Main
- Area: 144 Square Feet
- Dimensions: 12 x 12
Laundry
- Features: Flooring - Luxury Vinyl Plank
- Level: Main
- Area: 56 Square Feet
- Dimensions: 7 x 8
Living room
- Features: Flooring - Carpet
- Level: Main
- Area: 234 Square Feet
- Dimensions: 18 x 13
Other
- Features: Ceiling Fan(s), Flooring - Carpet
- Level: Main
- Area: 209 Square Feet
- Dimensions: 19 x 11
Heating
- Forced Air, Propane
Cooling
- Central Air, Electric
Appliances
- Included: Microwave, Cooktop, Dishwasher, Refrigerator, Electric Water Heater
- Laundry: Hookup, Laundry Room
Features
- Bathroom - Walk-In Shower, Bathroom - Tub Shower, Ceiling Fan(s), Entry Level Bedroom, Floor Plan - Traditional, Kitchen Island, Kitchen - Table Space, Primary Bath(s), Walk-In Closet(s)
- Flooring: Carpet
- Has basement: No
- Has fireplace: No
Interior area
- Total structure area: 1,792
- Total interior livable area: 1,792 sqft
- Finished area above ground: 1,792
- Finished area below ground: 0
Property
Parking
- Total spaces: 2
- Parking features: Driveway
- Uncovered spaces: 2
Accessibility
- Accessibility features: Accessible Doors, Accessible Hallway(s), Accessible Electrical and Environmental Controls, Doors - Swing In, No Stairs, Accessible Approach with Ramp
Features
- Levels: One
- Stories: 1
- Patio & porch: Deck
- Pool features: None
Details
- Additional structures: Above Grade, Below Grade
- Parcel number: 230Q13R005A0007..
- Zoning: R1
- Special conditions: Standard
Construction
Type & style
- Home type: MobileManufactured
- Architectural style: Ranch/Rambler
- Property subtype: Manufactured Home
Materials
- Vinyl Siding
- Roof: Shingle
Condition
- New construction: No
- Year built: 2014
Utilities & green energy
- Sewer: Public Sewer
- Water: Public
Community & neighborhood
Location
- Region: Waynesboro
- Subdivision: G&g Communities
- Municipality: WASHINGTON TWP
Other
Other facts
- Listing agreement: Exclusive Right To Sell
- Body type: Double Wide
- Ownership: Ground Rent
Price history
| Date | Event | Price |
|---|---|---|
| 10/13/2025 | Sold | $127,900$71/sqft |
Source: | ||
| 8/4/2025 | Pending sale | $127,900$71/sqft |
Source: | ||
| 7/9/2025 | Price change | $127,900-1.5%$71/sqft |
Source: | ||
| 6/2/2025 | Listed for sale | $129,900+7.4%$72/sqft |
Source: | ||
| 10/8/2024 | Sold | $121,000-6.9%$68/sqft |
Source: | ||
Public tax history
| Year | Property taxes | Tax assessment |
|---|---|---|
| 2024 | $1,665 +6.1% | $10,840 |
| 2023 | $1,569 +3.1% | $10,840 |
| 2022 | $1,522 +2.9% | $10,840 |
Find assessor info on the county website
Neighborhood: 17268
Nearby schools
GreatSchools rating
- 8/10Hooverville El SchoolGrades: K-5Distance: 2.2 mi
- NAWaynesboro Area Middle SchoolGrades: 7-8Distance: 3.8 mi
- 4/10Waynesboro Area Senior High SchoolGrades: 9-12Distance: 4 mi
Schools provided by the listing agent
- High: Waynesboro Area Senior
- District: Waynesboro Area
Source: Bright MLS. This data may not be complete. We recommend contacting the local school district to confirm school assignments for this home.
Sell for more on Zillow
Get a free Zillow Showcase℠ listing and you could sell for .
$129,600
2% more+ $2,592
With Zillow Showcase(estimated)
$132,192
