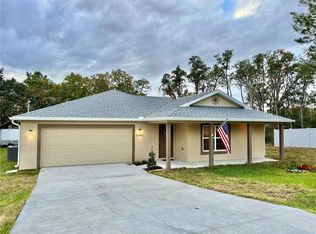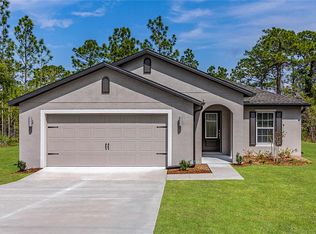Sold for $310,000 on 03/18/24
$310,000
11189 Horned Owl Rd, Weeki Wachee, FL 34614
3beds
1,590sqft
Single Family Residence
Built in 2019
0.46 Acres Lot
$317,800 Zestimate®
$195/sqft
$2,132 Estimated rent
Home value
$317,800
$302,000 - $334,000
$2,132/mo
Zestimate® history
Loading...
Owner options
Explore your selling options
What's special
One or more photo(s) has been virtually staged. Welcome Home to this Contemporary 3BR, 2BA, 2Car Garage home, Only 5 Years Young. Perched on a Nearly Half-Acre Homesite. This Home Features 9ft Ceilings, A Serene Covered Lanai, & A Welcoming Front Porch. Bright and Open, Expansive Great Room w/ Cathedral Ceilings. Spacious Kitchen w/ Plenty of Counter Space, Staggered Wood Cabinetry w/ Soft Close & Crown Molding, Breakfast Bar, Casual Eat-In Space, Full Stainless Steel Appliance Package and Recessed Lightning. Spacious Owner's Retreat with Walk-In Closet. Ensuite Bath w/ Dual Vanities and Walk-In Shower. Spacious Secondary Bedrooms Share Another Full Bathroom. Faux Wood Blinds Add a Touch of Elegance. Smart Home Tech includes Nest Devices(Thermostat & Doorbell) Along w/ Philips Hue lighting. Energy-efficient Double-Pane Tilt-In Windows & Extra Insulation in the Laundry & Garage Keep Your Bills Low. No HOA/CDD Fees Mean Freedom for Your Boats, ATVs, and More. EXTRAS **50 AMP Plug for Camper/RV/Electric Car**Generator Plug**Coded Front Door Locks**Rain Gutter**Garage Screen** Minutes away from shopping, restaurants, parks and many other amenities. 10 minutes to Veteran’s Expressway for quick & easy access to Everything Tampa has to offer. Near Gulf for Fishing, Kayaking, Swimming and Boating. Schedule Your Showing Today!
Zillow last checked: 8 hours ago
Listing updated: March 18, 2024 at 03:02pm
Listing Provided by:
Alina Zimbran 813-833-4780,
54 REALTY LLC 813-435-5411
Bought with:
Jen Verge, PA, 3410516
RE/MAX ALLIANCE GROUP
Source: Stellar MLS,MLS#: W7861805 Originating MLS: West Pasco
Originating MLS: West Pasco

Facts & features
Interior
Bedrooms & bathrooms
- Bedrooms: 3
- Bathrooms: 2
- Full bathrooms: 2
Primary bedroom
- Features: Walk-In Closet(s)
- Level: First
- Dimensions: 15x17
Kitchen
- Level: First
- Dimensions: 12x10
Living room
- Level: First
- Dimensions: 18x16
Heating
- Central
Cooling
- Central Air
Appliances
- Included: Dishwasher, Microwave, Range, Refrigerator
- Laundry: Inside
Features
- Eating Space In Kitchen, High Ceilings, Kitchen/Family Room Combo, Open Floorplan, Primary Bedroom Main Floor, Smart Home, Solid Surface Counters, Walk-In Closet(s)
- Flooring: Carpet, Ceramic Tile
- Doors: Sliding Doors
- Windows: Blinds, Window Treatments
- Has fireplace: No
Interior area
- Total structure area: 2,384
- Total interior livable area: 1,590 sqft
Property
Parking
- Total spaces: 2
- Parking features: Garage - Attached
- Attached garage spaces: 2
Features
- Levels: One
- Stories: 1
- Patio & porch: Covered, Front Porch, Rear Porch
- Exterior features: Rain Gutters
Lot
- Size: 0.46 Acres
- Dimensions: 100 x 200
Details
- Parcel number: R0122117334002750250
- Zoning: R1C
- Special conditions: None
Construction
Type & style
- Home type: SingleFamily
- Property subtype: Single Family Residence
Materials
- Block
- Foundation: Block
- Roof: Shingle
Condition
- New construction: No
- Year built: 2019
Utilities & green energy
- Sewer: Septic Tank
- Water: Well
- Utilities for property: BB/HS Internet Available, Electricity Connected
Community & neighborhood
Location
- Region: Weeki Wachee
- Subdivision: ROYAL HIGHLANDS
HOA & financial
HOA
- Has HOA: No
Other fees
- Pet fee: $0 monthly
Other financial information
- Total actual rent: 0
Other
Other facts
- Listing terms: Cash,Conventional,FHA,USDA Loan,VA Loan
- Ownership: Fee Simple
- Road surface type: Paved
Price history
| Date | Event | Price |
|---|---|---|
| 3/18/2024 | Sold | $310,000$195/sqft |
Source: | ||
| 2/20/2024 | Pending sale | $310,000$195/sqft |
Source: | ||
| 2/9/2024 | Listed for sale | $310,000+62.3%$195/sqft |
Source: | ||
| 12/19/2019 | Sold | $191,000+1046%$120/sqft |
Source: | ||
| 3/26/2019 | Sold | $16,666+66.7%$10/sqft |
Source: Stellar MLS #W7804190 Report a problem | ||
Public tax history
| Year | Property taxes | Tax assessment |
|---|---|---|
| 2024 | $4,197 +6.7% | $216,069 +10% |
| 2023 | $3,934 +5.1% | $196,426 +10% |
| 2022 | $3,742 +16.1% | $178,569 +10% |
Find assessor info on the county website
Neighborhood: 34614
Nearby schools
GreatSchools rating
- 5/10Winding Waters K-8Grades: PK-8Distance: 2.2 mi
- 3/10Weeki Wachee High SchoolGrades: 9-12Distance: 2.1 mi
Schools provided by the listing agent
- Elementary: Winding Waters K8
- Middle: West Hernando Middle School
- High: Weeki Wachee High School
Source: Stellar MLS. This data may not be complete. We recommend contacting the local school district to confirm school assignments for this home.
Get a cash offer in 3 minutes
Find out how much your home could sell for in as little as 3 minutes with a no-obligation cash offer.
Estimated market value
$317,800
Get a cash offer in 3 minutes
Find out how much your home could sell for in as little as 3 minutes with a no-obligation cash offer.
Estimated market value
$317,800

