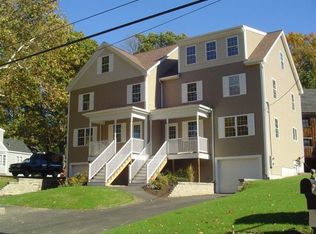Sold for $550,000
$550,000
1119 Boston Rd, Haverhill, MA 01835
3beds
1,708sqft
Single Family Residence
Built in 1991
7,985 Square Feet Lot
$552,000 Zestimate®
$322/sqft
$3,152 Estimated rent
Home value
$552,000
$508,000 - $602,000
$3,152/mo
Zestimate® history
Loading...
Owner options
Explore your selling options
What's special
2nd Chance! Buyer's financing fell through. Nestled on tranquil side street in Ward Hill neighborhood of desirable Bradford, this charming 3 bed 1.5 bath Colonial single-family sits across from scenic farmland yet is conveniently located. Close to Rte-125, I-495, MBTA Commuter Rail & MEVA buses as well as shopping, restaurants, schools & parks. A beautifully-landscaped front yard welcomes you home. Inside you'll love the natural light, gleaming hardwoods, open floor plan & fresh paint. Main floor offers inviting living room, formal dining room w/chair rail, updated kitchen w/granite, stainless appliances, tile & beadboard as well as discrete half bath w/laundry hookups. Upstairs has 3 beds including spacious primary w/skylighted cathedral ceiling, walk-in closets & direct access to full bath. Lower level offers finished family room, workshop, storage & walkout to backyard w/shed. Large rear deck perfect for relaxing & entertaining. Lots of updates including HVAC, roof, windows & deck.
Zillow last checked: 8 hours ago
Listing updated: August 27, 2025 at 11:07am
Listed by:
Wilson Group 781-424-6286,
Keller Williams Realty 617-969-9000,
Ronald Trapasso 617-285-2737
Bought with:
Jennifer Hamilton Bower
Keller Williams Realty
Source: MLS PIN,MLS#: 73400928
Facts & features
Interior
Bedrooms & bathrooms
- Bedrooms: 3
- Bathrooms: 2
- Full bathrooms: 1
- 1/2 bathrooms: 1
Primary bedroom
- Level: Second
Bedroom 2
- Level: Second
Bedroom 3
- Level: Second
Primary bathroom
- Features: Yes
Bathroom 1
- Features: Bathroom - Full, Bathroom - With Tub & Shower
- Level: Second
Bathroom 2
- Features: Bathroom - Half
- Level: First
Dining room
- Level: First
Family room
- Level: Basement
Kitchen
- Level: First
Living room
- Level: First
Heating
- Forced Air, Natural Gas
Cooling
- Central Air
Appliances
- Included: Gas Water Heater, Water Heater, Range, Dishwasher, Disposal, Microwave, Refrigerator, Plumbed For Ice Maker
- Laundry: Electric Dryer Hookup, Washer Hookup, First Floor
Features
- Internet Available - Broadband
- Flooring: Tile, Carpet, Laminate, Hardwood
- Doors: Insulated Doors, Storm Door(s)
- Windows: Insulated Windows, Screens
- Basement: Full,Partially Finished,Walk-Out Access,Interior Entry,Concrete
- Has fireplace: No
Interior area
- Total structure area: 1,708
- Total interior livable area: 1,708 sqft
- Finished area above ground: 1,372
- Finished area below ground: 336
Property
Parking
- Total spaces: 2
- Parking features: Paved Drive, Off Street, Paved
- Uncovered spaces: 2
Features
- Patio & porch: Deck - Wood
- Exterior features: Deck - Wood, Rain Gutters, Storage, Screens
Lot
- Size: 7,985 sqft
- Features: Wooded, Gentle Sloping
Details
- Parcel number: M:0731 B:00769 L:24,1937848
- Zoning: R-1 (SF)
Construction
Type & style
- Home type: SingleFamily
- Architectural style: Colonial
- Property subtype: Single Family Residence
Materials
- Frame
- Foundation: Concrete Perimeter
- Roof: Shingle
Condition
- Year built: 1991
Utilities & green energy
- Electric: Circuit Breakers, 100 Amp Service
- Sewer: Public Sewer
- Water: Public
- Utilities for property: for Gas Range, for Electric Dryer, Washer Hookup, Icemaker Connection
Green energy
- Energy efficient items: Thermostat
Community & neighborhood
Community
- Community features: Public Transportation, Shopping, Park, Golf, Conservation Area, Highway Access, House of Worship, Private School, Public School, T-Station
Location
- Region: Haverhill
- Subdivision: Ward Hill
Other
Other facts
- Listing terms: Contract
- Road surface type: Paved
Price history
| Date | Event | Price |
|---|---|---|
| 8/27/2025 | Sold | $550,000+0%$322/sqft |
Source: MLS PIN #73400928 Report a problem | ||
| 8/3/2025 | Contingent | $549,900$322/sqft |
Source: MLS PIN #73400928 Report a problem | ||
| 7/23/2025 | Listed for sale | $549,900$322/sqft |
Source: MLS PIN #73400928 Report a problem | ||
| 7/16/2025 | Contingent | $549,900$322/sqft |
Source: MLS PIN #73400928 Report a problem | ||
| 7/8/2025 | Listed for sale | $549,900+449.9%$322/sqft |
Source: MLS PIN #73400928 Report a problem | ||
Public tax history
| Year | Property taxes | Tax assessment |
|---|---|---|
| 2025 | $4,763 +4.8% | $444,700 +4.1% |
| 2024 | $4,545 +6.9% | $427,200 +12% |
| 2023 | $4,253 | $381,400 |
Find assessor info on the county website
Neighborhood: 01835
Nearby schools
GreatSchools rating
- 6/10Caleb Dustin Hunking SchoolGrades: K-8Distance: 1.6 mi
- 4/10Haverhill High SchoolGrades: 9-12Distance: 2.9 mi
Schools provided by the listing agent
- Elementary: Bradford
- Middle: Hunking
- High: Haverhill
Source: MLS PIN. This data may not be complete. We recommend contacting the local school district to confirm school assignments for this home.
Get a cash offer in 3 minutes
Find out how much your home could sell for in as little as 3 minutes with a no-obligation cash offer.
Estimated market value$552,000
Get a cash offer in 3 minutes
Find out how much your home could sell for in as little as 3 minutes with a no-obligation cash offer.
Estimated market value
$552,000
