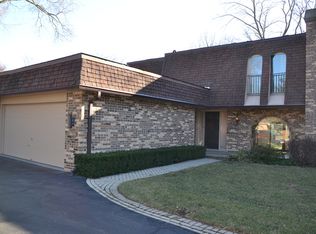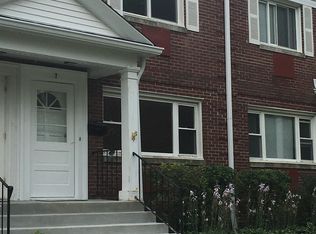Closed
$432,000
1119 Deerfield Rd, Deerfield, IL 60015
4beds
3,303sqft
Duplex, Single Family Residence
Built in 1968
-- sqft lot
$601,200 Zestimate®
$131/sqft
$3,006 Estimated rent
Home value
$601,200
$547,000 - $661,000
$3,006/mo
Zestimate® history
Loading...
Owner options
Explore your selling options
What's special
Well maintained duplexed property which lives like a Single Family Home in a great in-town location. Spacious property with 2202 sq. ft of living space on the main floors, and an additional 1101 sq ft of finished basement which encompasses three additional rooms for 4th bedroom, office,work room and ample storage space. The main floor has two living areas, one with a large dining room that is open to a sunken living room and a gas fireplace perfect for entertaining. Center island Kitchen opens to the Family Room with built-in Entertainment center. Large Mudroom/Laundry Room and formal powder room completes the first floor. Stunning open mid-century staircase leads to the 2nd floor bedrooms.Expanded Primary Suite addition with zoning heating, large walk-in closet, primary bath includes walk-in shower and double vanity. Two secondary bedrooms share a hall bath. There is also a two-car garage and circle drive and a beautiful deep backyard with a large patio offers a peaceful retreat. Excellent opportunity to be in District 113! --
Zillow last checked: 8 hours ago
Listing updated: April 21, 2023 at 09:20am
Listing courtesy of:
Tamara Kasey 312-888-5120,
Compass
Bought with:
Elena Maliavina
@properties Christie's International Real Estate
Source: MRED as distributed by MLS GRID,MLS#: 11727055
Facts & features
Interior
Bedrooms & bathrooms
- Bedrooms: 4
- Bathrooms: 3
- Full bathrooms: 2
- 1/2 bathrooms: 1
Primary bedroom
- Features: Flooring (Carpet), Bathroom (Full)
- Level: Second
- Area: 208 Square Feet
- Dimensions: 16X13
Bedroom 2
- Features: Flooring (Carpet)
- Level: Second
- Area: 156 Square Feet
- Dimensions: 13X12
Bedroom 3
- Features: Flooring (Carpet)
- Level: Second
- Area: 132 Square Feet
- Dimensions: 12X11
Bedroom 4
- Features: Flooring (Wood Laminate)
- Level: Lower
- Area: 144 Square Feet
- Dimensions: 12X12
Dining room
- Features: Flooring (Carpet)
- Level: Main
- Area: 156 Square Feet
- Dimensions: 13X12
Family room
- Features: Flooring (Ceramic Tile)
- Level: Main
- Area: 156 Square Feet
- Dimensions: 13X12
Foyer
- Features: Flooring (Ceramic Tile)
- Level: Main
- Area: 98 Square Feet
- Dimensions: 14X7
Kitchen
- Features: Flooring (Ceramic Tile)
- Level: Main
- Area: 169 Square Feet
- Dimensions: 13X13
Laundry
- Features: Flooring (Ceramic Tile)
- Level: Main
- Area: 64 Square Feet
- Dimensions: 8X8
Living room
- Features: Flooring (Carpet)
- Level: Main
- Area: 280 Square Feet
- Dimensions: 20X14
Office
- Features: Flooring (Carpet)
- Level: Lower
- Area: 99 Square Feet
- Dimensions: 11X9
Recreation room
- Features: Flooring (Carpet)
- Level: Lower
- Area: 266 Square Feet
- Dimensions: 19X14
Other
- Features: Flooring (Other)
- Level: Lower
- Area: 247 Square Feet
- Dimensions: 19X13
Heating
- Natural Gas
Cooling
- Central Air, Zoned
Appliances
- Laundry: Gas Dryer Hookup, Electric Dryer Hookup, Laundry Chute, Laundry Closet, Sink
Features
- Basement: Partially Finished,Full
- Number of fireplaces: 1
- Fireplace features: Gas Log, Gas Starter, Living Room
Interior area
- Total structure area: 3,303
- Total interior livable area: 3,303 sqft
Property
Parking
- Total spaces: 2
- Parking features: Circular Driveway, Garage Door Opener, On Site, Attached, Garage
- Attached garage spaces: 2
- Has uncovered spaces: Yes
Accessibility
- Accessibility features: No Disability Access
Lot
- Size: 7,728 sqft
- Dimensions: 48 X 161
Details
- Parcel number: 16322010020000
- Special conditions: None
Construction
Type & style
- Home type: MultiFamily
- Property subtype: Duplex, Single Family Residence
Materials
- Brick
Condition
- New construction: No
- Year built: 1968
- Major remodel year: 1997
Utilities & green energy
- Sewer: Public Sewer
- Water: Lake Michigan
Community & neighborhood
Location
- Region: Deerfield
Other
Other facts
- Listing terms: Conventional
- Ownership: Fee Simple
Price history
| Date | Event | Price |
|---|---|---|
| 6/9/2025 | Listing removed | $3,900$1/sqft |
Source: MRED as distributed by MLS GRID #12344263 Report a problem | ||
| 5/7/2025 | Price change | $3,900-2.5%$1/sqft |
Source: MRED as distributed by MLS GRID #12344263 Report a problem | ||
| 4/22/2025 | Listed for rent | $4,000$1/sqft |
Source: MRED as distributed by MLS GRID #12344263 Report a problem | ||
| 4/21/2023 | Sold | $432,000-4%$131/sqft |
Source: | ||
| 3/18/2023 | Contingent | $450,000$136/sqft |
Source: | ||
Public tax history
| Year | Property taxes | Tax assessment |
|---|---|---|
| 2023 | $9,866 +11.8% | $141,995 +17.6% |
| 2022 | $8,825 +6.4% | $120,777 +16.1% |
| 2021 | $8,294 +4% | $104,024 +3.5% |
Find assessor info on the county website
Neighborhood: 60015
Nearby schools
GreatSchools rating
- 9/10Walden Elementary SchoolGrades: K-5Distance: 0.9 mi
- 9/10Alan B Shepard Middle SchoolGrades: 6-8Distance: 0.5 mi
- 10/10Deerfield High SchoolGrades: 9-12Distance: 1.4 mi
Schools provided by the listing agent
- Elementary: Walden Elementary School
- Middle: Alan B Shepard Middle School
- High: Deerfield High School
- District: 109
Source: MRED as distributed by MLS GRID. This data may not be complete. We recommend contacting the local school district to confirm school assignments for this home.

Get pre-qualified for a loan
At Zillow Home Loans, we can pre-qualify you in as little as 5 minutes with no impact to your credit score.An equal housing lender. NMLS #10287.
Sell for more on Zillow
Get a free Zillow Showcase℠ listing and you could sell for .
$601,200
2% more+ $12,024
With Zillow Showcase(estimated)
$613,224
