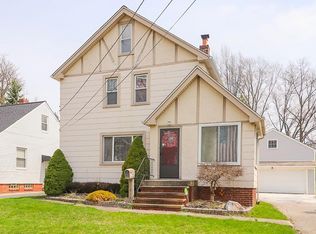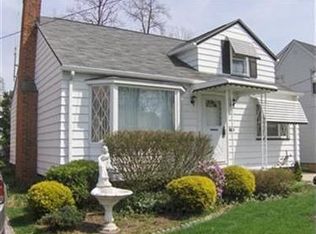Sold for $220,000 on 08/26/25
$220,000
1119 Gordon Rd, Lyndhurst, OH 44124
3beds
2,330sqft
Single Family Residence
Built in 1950
7,501.03 Square Feet Lot
$220,900 Zestimate®
$94/sqft
$2,369 Estimated rent
Home value
$220,900
$203,000 - $239,000
$2,369/mo
Zestimate® history
Loading...
Owner options
Explore your selling options
What's special
Charming 3-bedroom, 2-bath Cape Cod on a picturesque tree-lined street in Lyndhurst! This 1,406 sq ft home offers a warm and
welcoming layout with two bedrooms and a full bath on the main level, plus a spacious third bedroom upstairs. Enjoy cooking in the updated kitchen featuring granite countertops, with easy flow into a bright and roomy dining area and living room perfect for
entertaining. Both bathrooms have been tastefully updated. The partially finished basement adds extra living or recreational space. Step outside to a large backyard with a patio great for relaxing or hosting plus a concrete driveway and 2-car detached garage. A great mix of comfort, updates, and location. Don't miss it!
Zillow last checked: 8 hours ago
Listing updated: August 27, 2025 at 09:49am
Listing Provided by:
Joseph Cicero 440-343-7503 jcicerojr@kw.com,
Keller Williams Greater Metropolitan,
Kimberly Voelker-LaRicca 440-668-2612,
Keller Williams Greater Metropolitan
Bought with:
Alex Ryb, 2023006934
Keller Williams Greater Metropolitan
Source: MLS Now,MLS#: 5116549 Originating MLS: Akron Cleveland Association of REALTORS
Originating MLS: Akron Cleveland Association of REALTORS
Facts & features
Interior
Bedrooms & bathrooms
- Bedrooms: 3
- Bathrooms: 2
- Full bathrooms: 2
- Main level bathrooms: 1
- Main level bedrooms: 2
Primary bedroom
- Level: First
Bedroom
- Level: First
Bedroom
- Level: Second
Primary bathroom
- Level: First
Bathroom
- Level: Lower
Dining room
- Level: First
Kitchen
- Level: First
Laundry
- Level: Lower
Living room
- Level: First
Utility room
- Level: Lower
Workshop
- Level: Lower
Heating
- Forced Air, Gas
Cooling
- Central Air
Appliances
- Included: Dryer, Dishwasher, Range, Refrigerator, Washer
Features
- Basement: Partially Finished,Storage Space
- Has fireplace: No
Interior area
- Total structure area: 2,330
- Total interior livable area: 2,330 sqft
- Finished area above ground: 1,406
- Finished area below ground: 924
Property
Parking
- Total spaces: 2
- Parking features: Concrete, Driveway, Detached, Garage
- Garage spaces: 2
Features
- Levels: One and One Half
Lot
- Size: 7,501 sqft
Details
- Additional structures: Shed(s)
- Parcel number: 71216098
Construction
Type & style
- Home type: SingleFamily
- Architectural style: Cape Cod
- Property subtype: Single Family Residence
Materials
- Vinyl Siding
- Roof: Asphalt,Fiberglass
Condition
- Updated/Remodeled
- Year built: 1950
Utilities & green energy
- Sewer: Public Sewer
- Water: Public
Green energy
- Energy efficient items: Insulation
- Indoor air quality: Moisture Control
Community & neighborhood
Location
- Region: Lyndhurst
- Subdivision: Mayfield Heights Park
Other
Other facts
- Listing terms: Cash,Conventional,FHA,VA Loan
Price history
| Date | Event | Price |
|---|---|---|
| 8/26/2025 | Sold | $220,000+2.3%$94/sqft |
Source: | ||
| 7/27/2025 | Pending sale | $215,000$92/sqft |
Source: | ||
| 7/20/2025 | Listed for sale | $215,000$92/sqft |
Source: | ||
| 6/7/2025 | Contingent | $215,000$92/sqft |
Source: | ||
| 5/31/2025 | Price change | $215,000-6.5%$92/sqft |
Source: | ||
Public tax history
| Year | Property taxes | Tax assessment |
|---|---|---|
| 2024 | $4,356 +1.7% | $64,750 +25.9% |
| 2023 | $4,281 +0.6% | $51,420 |
| 2022 | $4,256 +0.9% | $51,420 |
Find assessor info on the county website
Neighborhood: 44124
Nearby schools
GreatSchools rating
- 9/10Sunview Elementary SchoolGrades: K-3Distance: 1.3 mi
- 5/10Memorial Junior High SchoolGrades: 7-8Distance: 1.3 mi
- 5/10Brush High SchoolGrades: 9-12Distance: 1.3 mi
Schools provided by the listing agent
- District: South Euclid-Lyndhurst - 1829
Source: MLS Now. This data may not be complete. We recommend contacting the local school district to confirm school assignments for this home.

Get pre-qualified for a loan
At Zillow Home Loans, we can pre-qualify you in as little as 5 minutes with no impact to your credit score.An equal housing lender. NMLS #10287.
Sell for more on Zillow
Get a free Zillow Showcase℠ listing and you could sell for .
$220,900
2% more+ $4,418
With Zillow Showcase(estimated)
$225,318
