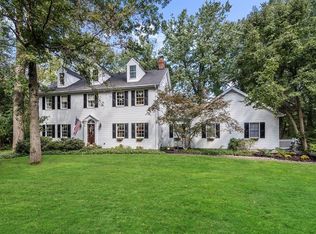This gorgeous Tudor style home is simply mesmerizing! Set back off the road, down a long, then circular, driveway, this 1.35 acre home is secluded and beautifully landscaped. It is magical, complete with gables, a balcony, lattice casement windows, and custom design implemented throughout. The brick walkway invites you to the double doors and inside to the dramatic two story foyer with a centerpiece circular staircase. Notice the warm and welcoming chestnut wood flooring and molding details throughout most of this home. On either side of this foyer are the formal living room and the formal dining room, both with large windows allowing views of the peaceful front yard. The current homeowners have updated the kitchen and butlerâs pantry for efficiency and a more modern look. The butlerâs pantry cabinets, countertops, and backsplash match the current kitchen and now includes a small sink and beverage refrigerator. The eat-in kitchen is stunning with a vaulted ceiling and skylights, a built-in bench, pantry, a large center island, ivory cabinets, and Quartzite countertops. Glass doors to easily flow from kitchen to sunroom to family room and backyard. Walk through those doors, onto the terra cotta tile, and then straight out the back doors to the yard. OR head to the left, into the jaw dropping, sunroom with floor to ceiling windows. Such an amazing space to dine or relax. Here you are surrounded by the views of the tranquil backyard and can exit to the yard. The family room is just as impressive overlooking the wooded backyard with a vaulted ceiling, skylights, exposed beams, custom built-in cabinets, and a floor to ceiling stone fireplace. The main suite is on this floor and includes a view you would love to wake up to. Open the back doors to a brick walkway and a private seating area. This suite also includes a full bathroom with stained glass windows, a soaking tub, and a stall shower. Head upstairs to all the charm the second floor has to offer. You will love the open greeting at the top as the second floor landing is pretty breathtaking. Overlooking the foyer and family room, you can also exit to the front balcony and look over the outside front property here. There is a new full bathroom and three unique bedrooms on this floor. The current nursery is designed with a carpeted main floor and then steps up into a custom bed nook with beautiful hardwood floor and wall details. The second bedroom is elegant with plenty of natural light, closets, and a chandelier. The third bedroom is huge, with its own separate sitting room. Either of these spaces can be used any way you like, both interchangeable as a bedroom, office, game room, workout space, etc. It is up to you. This main part of this bedroom is fascinating with solid wood paneling, a great deal of custom windows, and plenty of closet space. The backyard is perfectly manicured and includes brick patios, a large deck with a fire pit area, and built-in seating. This home is a dream come true!
This property is off market, which means it's not currently listed for sale or rent on Zillow. This may be different from what's available on other websites or public sources.
