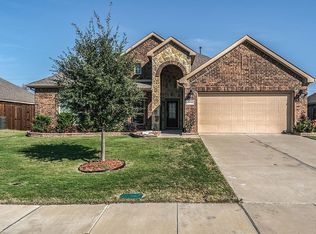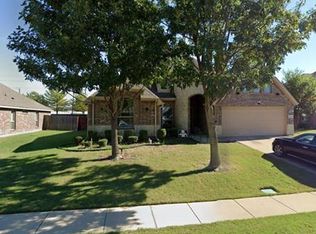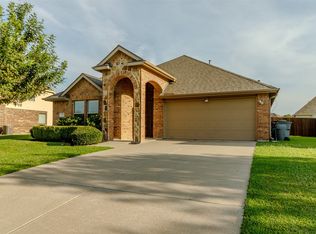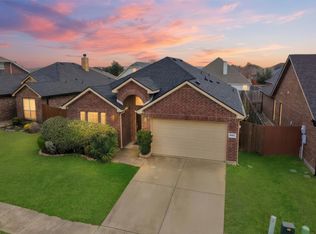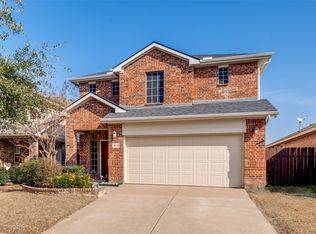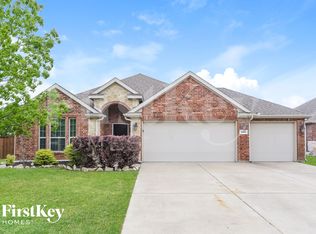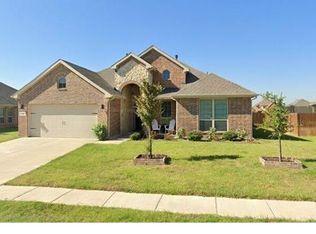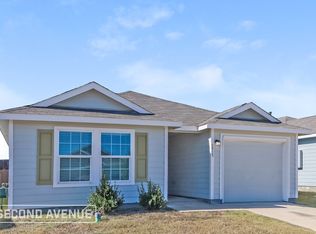Welcome to this beautifully maintained 3-bedroom, 2-bathroom home offering a functional layout with a dining room, office, and bonus room for added versatility. The open-concept kitchen features a breakfast nook, granite countertops, and a gas stove—perfect for entertaining. Enjoy new carpet throughout, fresh paint, and an airy floor plan that allows a seamless connection between the kitchen and living room.
Nestled in the highly sought-after Fox Glove neighborhood, this home provides a quiet retreat while being just one minute from Forney’s top shopping, dining, and schools. The spacious backyard offers complete privacy with no neighbors behind, making it an ideal space for relaxation.
In excellent condition and move-in ready, this home is a must-see! Enjoy all the amenities of Fox Hollow without being in a PID!
For sale
$300,000
1119 Leafy Glade Rd, Forney, TX 75126
3beds
2,089sqft
Est.:
Single Family Residence
Built in 2013
10,105.92 Square Feet Lot
$297,700 Zestimate®
$144/sqft
$21/mo HOA
What's special
Fresh paintNew carpet throughoutDining roomIdeal space for relaxationGranite countertopsOpen-concept kitchenBreakfast nook
- 26 days |
- 1,323 |
- 89 |
Likely to sell faster than
Zillow last checked: 8 hours ago
Listing updated: January 26, 2026 at 11:10pm
Listed by:
Drew Myers 0722219 469-865-4159,
Orchard Brokerage 844-819-1373
Source: NTREIS,MLS#: 21163756
Tour with a local agent
Facts & features
Interior
Bedrooms & bathrooms
- Bedrooms: 3
- Bathrooms: 2
- Full bathrooms: 2
Primary bedroom
- Features: Ceiling Fan(s), Dual Sinks, Double Vanity, En Suite Bathroom, Garden Tub/Roman Tub, Linen Closet, Separate Shower, Walk-In Closet(s)
- Level: First
- Dimensions: 17 x 15
Bonus room
- Level: First
- Dimensions: 13 x 10
Dining room
- Level: First
- Dimensions: 9 x 12
Living room
- Features: Ceiling Fan(s), Fireplace
- Level: First
- Dimensions: 21 x 21
Heating
- Central
Cooling
- Central Air, Ceiling Fan(s)
Appliances
- Included: Dishwasher, Gas Cooktop, Disposal, Microwave
- Laundry: Common Area
Features
- Decorative/Designer Lighting Fixtures, Double Vanity, Eat-in Kitchen, Granite Counters, High Speed Internet, Kitchen Island, Open Floorplan, Cable TV, Walk-In Closet(s)
- Windows: Window Coverings
- Has basement: No
- Number of fireplaces: 1
- Fireplace features: Gas, Living Room
Interior area
- Total interior livable area: 2,089 sqft
Video & virtual tour
Property
Parking
- Total spaces: 2
- Parking features: Concrete, Door-Multi, Driveway, Garage Faces Front, Garage, On Site, Private
- Attached garage spaces: 2
- Has uncovered spaces: Yes
Features
- Levels: One
- Stories: 1
- Patio & porch: Patio
- Exterior features: Lighting, Private Entrance, Private Yard
- Pool features: None
- Fencing: Back Yard,Fenced,Full
Lot
- Size: 10,105.92 Square Feet
- Features: Back Yard, Interior Lot, Lawn, Landscaped
- Residential vegetation: Grassed
Details
- Parcel number: 72141
Construction
Type & style
- Home type: SingleFamily
- Architectural style: Traditional,Detached
- Property subtype: Single Family Residence
Materials
- Brick
- Foundation: Slab
- Roof: Composition
Condition
- Year built: 2013
Utilities & green energy
- Sewer: Public Sewer
- Water: Public
- Utilities for property: Electricity Available, Natural Gas Available, Phone Available, Sewer Available, Separate Meters, Water Available, Cable Available
Community & HOA
Community
- Features: Curbs, Sidewalks
- Security: Security System
- Subdivision: Fox Hollow Ph 1
HOA
- Has HOA: Yes
- Services included: Association Management
- HOA fee: $250 annually
- HOA name: Neighborhood Management - Villages of Fox Hollow
- HOA phone: 972-359-1548
Location
- Region: Forney
Financial & listing details
- Price per square foot: $144/sqft
- Tax assessed value: $335,000
- Annual tax amount: $7,787
- Date on market: 1/27/2026
- Cumulative days on market: 27 days
- Listing terms: Cash,Conventional,FHA,VA Loan
- Electric utility on property: Yes
Estimated market value
$297,700
$283,000 - $313,000
$2,455/mo
Price history
Price history
| Date | Event | Price |
|---|---|---|
| 1/27/2026 | Listed for sale | $300,000+5.3%$144/sqft |
Source: NTREIS #21163756 Report a problem | ||
| 11/24/2025 | Listing removed | $285,000$136/sqft |
Source: NTREIS #20983362 Report a problem | ||
| 10/17/2025 | Price change | $285,000-5%$136/sqft |
Source: NTREIS #20983362 Report a problem | ||
| 9/23/2025 | Price change | $300,000-3.2%$144/sqft |
Source: NTREIS #20983362 Report a problem | ||
| 9/9/2025 | Price change | $310,000-4.6%$148/sqft |
Source: NTREIS #20983362 Report a problem | ||
| 8/12/2025 | Price change | $325,000-3%$156/sqft |
Source: NTREIS #20983362 Report a problem | ||
| 7/25/2025 | Price change | $335,000-8.2%$160/sqft |
Source: NTREIS #20983362 Report a problem | ||
| 6/27/2025 | Listed for sale | $365,000$175/sqft |
Source: NTREIS #20983362 Report a problem | ||
| 5/12/2025 | Sold | -- |
Source: NTREIS #20839505 Report a problem | ||
| 2/8/2025 | Listed for sale | $365,000$175/sqft |
Source: NTREIS #20839505 Report a problem | ||
Public tax history
Public tax history
| Year | Property taxes | Tax assessment |
|---|---|---|
| 2025 | $7,516 +15.6% | $335,000 -4.2% |
| 2024 | $6,500 +8.5% | $349,615 +5.1% |
| 2023 | $5,989 -7.8% | $332,750 +10% |
| 2022 | $6,493 +1.3% | $302,500 +10% |
| 2021 | $6,406 +3.2% | $275,000 +6.6% |
| 2020 | $6,205 | $258,000 +4% |
| 2019 | -- | $248,000 +3% |
| 2018 | $5,929 | $240,790 +9.4% |
| 2017 | $5,929 +8.6% | $220,000 +2.7% |
| 2016 | $5,457 -0.2% | $214,200 +16.9% |
| 2015 | $5,467 | $183,160 -0.8% |
| 2014 | $5,467 | $184,700 +1019.4% |
| 2013 | -- | $16,500 |
| 2012 | -- | $16,500 |
| 2011 | -- | $16,500 |
| 2009 | -- | $16,500 -8.3% |
| 2008 | -- | $18,000 -28% |
| 2007 | -- | $25,000 |
| 2006 | -- | $25,000 |
| 2005 | -- | $25,000 |
Find assessor info on the county website
BuyAbility℠ payment
Est. payment
$1,926/mo
Principal & interest
$1427
Property taxes
$478
HOA Fees
$21
Climate risks
Neighborhood: Fox Hollow
Nearby schools
GreatSchools rating
- 6/10Rhea Intermediate SchoolGrades: 5-6Distance: 0.4 mi
- 7/10Warren Middle SchoolGrades: 7-8Distance: 2.1 mi
- 5/10Forney High SchoolGrades: 9-12Distance: 0.9 mi
Schools provided by the listing agent
- Elementary: Nell Hill Rhea
- Middle: Themer
- High: Forney
- District: Forney ISD
Source: NTREIS. This data may not be complete. We recommend contacting the local school district to confirm school assignments for this home.
